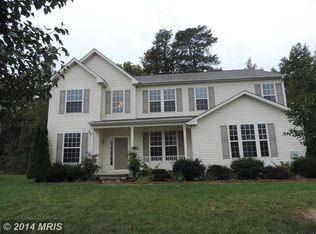Sold for $380,000 on 05/14/25
$380,000
1603 Cattail Commons Way, Denton, MD 21629
4beds
3,056sqft
Single Family Residence
Built in 2007
0.26 Acres Lot
$391,600 Zestimate®
$124/sqft
$2,797 Estimated rent
Home value
$391,600
$368,000 - $411,000
$2,797/mo
Zestimate® history
Loading...
Owner options
Explore your selling options
What's special
Welcome to 1603 Cattail Commons Way in Denton! Freshly updated and move-in ready, this spacious 4-bedroom, 2.5-bath home in Cattail Commons offers the perfect blend of comfort and convenience! Featuring an open-concept layout, the main level boasts a modern kitchen with ample counter space, a bright dining area, a cozy family room, plus a separate living and dining room—perfect for entertaining. A mudroom/laundry room off the 2-car garage adds everyday functionality. Upstairs, you’ll find a versatile loft space and four generous bedrooms, including a large primary suite with vaulted ceilings, a walk-in closet, and an oversized ensuite bath. Outside, enjoy a large, flat lot offering endless possibilities for outdoor activities and relaxation. Tucked away in a charming community yet just minutes from Route 404, this home makes commuting a breeze while keeping you close to local shops, dining, and schools. Don’t miss your chance to call this beautiful home yours—schedule your showing today!
Zillow last checked: 8 hours ago
Listing updated: May 15, 2025 at 07:51am
Listed by:
Matt Wyble 410-562-2325,
Next Step Realty
Bought with:
Penny Hollis, 605568
Keller Williams Select Realtors of Annapolis
Source: Bright MLS,MLS#: MDCM2005376
Facts & features
Interior
Bedrooms & bathrooms
- Bedrooms: 4
- Bathrooms: 3
- Full bathrooms: 2
- 1/2 bathrooms: 1
- Main level bathrooms: 1
Basement
- Area: 0
Heating
- Forced Air, Propane
Cooling
- Central Air, Electric
Appliances
- Included: Microwave, Dishwasher, Dryer, Exhaust Fan, Oven/Range - Electric, Refrigerator, Stainless Steel Appliance(s), Washer, Water Heater
Features
- Walk-In Closet(s), Kitchen Island, Open Floorplan, Formal/Separate Dining Room, Family Room Off Kitchen
- Flooring: Carpet
- Has basement: No
- Number of fireplaces: 1
- Fireplace features: Gas/Propane
Interior area
- Total structure area: 3,056
- Total interior livable area: 3,056 sqft
- Finished area above ground: 3,056
- Finished area below ground: 0
Property
Parking
- Total spaces: 6
- Parking features: Garage Faces Front, Attached, Driveway
- Attached garage spaces: 2
- Uncovered spaces: 4
Accessibility
- Accessibility features: None
Features
- Levels: Two
- Stories: 2
- Pool features: None
Lot
- Size: 0.26 Acres
- Features: Backs to Trees
Details
- Additional structures: Above Grade, Below Grade
- Parcel number: 0603041565
- Zoning: SR
- Special conditions: Standard
Construction
Type & style
- Home type: SingleFamily
- Architectural style: Colonial
- Property subtype: Single Family Residence
Materials
- Vinyl Siding
- Foundation: Crawl Space
Condition
- Very Good
- New construction: No
- Year built: 2007
Utilities & green energy
- Sewer: Public Sewer
- Water: Public
Community & neighborhood
Location
- Region: Denton
- Subdivision: Savannah Overlook
- Municipality: Denton
HOA & financial
HOA
- Has HOA: Yes
- HOA fee: $339 annually
Other
Other facts
- Listing agreement: Exclusive Right To Sell
- Ownership: Fee Simple
Price history
| Date | Event | Price |
|---|---|---|
| 5/14/2025 | Sold | $380,000-2.5%$124/sqft |
Source: | ||
| 4/8/2025 | Contingent | $389,900$128/sqft |
Source: | ||
| 4/2/2025 | Price change | $389,900-2.5%$128/sqft |
Source: | ||
| 2/28/2025 | Listed for sale | $399,900+6.9%$131/sqft |
Source: | ||
| 7/31/2007 | Sold | $374,256+398.7%$122/sqft |
Source: Public Record | ||
Public tax history
| Year | Property taxes | Tax assessment |
|---|---|---|
| 2025 | $5,809 +7.4% | $343,300 +9.3% |
| 2024 | $5,408 +8.4% | $314,067 +10.3% |
| 2023 | $4,990 +10.2% | $284,833 +11.4% |
Find assessor info on the county website
Neighborhood: 21629
Nearby schools
GreatSchools rating
- 5/10Denton Elementary SchoolGrades: PK-5Distance: 2.2 mi
- 4/10Lockerman Middle SchoolGrades: 6-8Distance: 1.5 mi
- 4/10North Caroline High SchoolGrades: 9-12Distance: 2.5 mi
Schools provided by the listing agent
- District: Caroline County Public Schools
Source: Bright MLS. This data may not be complete. We recommend contacting the local school district to confirm school assignments for this home.

Get pre-qualified for a loan
At Zillow Home Loans, we can pre-qualify you in as little as 5 minutes with no impact to your credit score.An equal housing lender. NMLS #10287.
