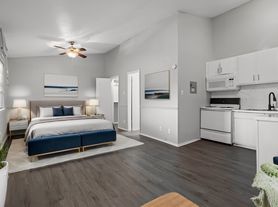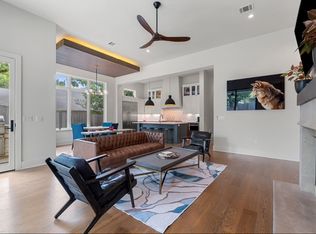Discover elevated South Austin living at 1603 Chelsea #1 a modern, design-forward home available for lease in one of Austin's most vibrant and convenient neighborhoods. This impeccably crafted residence offers a rare mix of style, comfort, and privacy just minutes from SoCo, Zilker, St. Elmo, and downtown. Inside, you'll find an airy, open layout with soaring ceilings, large windows, and abundant natural light. The spacious living area flows seamlessly into a sleek chef-inspired kitchen featuring quartz countertops, stainless steel appliances, custom cabinetry, and an oversized island perfect for meal prep or casual gatherings. High-quality flooring, contemporary fixtures, and thoughtful design touches create a warm yet refined atmosphere throughout. The tranquil primary suite offers a true retreat with a spa-like bathroom, walk-in shower, dual vanities, and ample closet space. Additional bedrooms provide flexibility for guests, work-from-home setups, or hobbies. Step outside to your private fenced yard ideal for relaxing, gardening, or enjoying outdoor meals. A one-car garage and energy-efficient systems add everyday convenience. Tucked into a quiet residential enclave while still close to Austin's best dining, shopping, and outdoor experiences, 1603 Chelsea #1 delivers the perfect balance of luxury and livability. Available now for immediate move-in. Let this beautiful South Austin home elevate your everyday.
House for rent
$9,995/mo
1603 Chelsea Ln #1, Austin, TX 78704
5beds
2,984sqft
Price may not include required fees and charges.
Singlefamily
Available now
Cats, dogs OK
Central air
Hookups laundry
2 Parking spaces parking
Central
What's special
Contemporary fixturesOne-car garagePrivate fenced yardAbundant natural lightStainless steel appliancesLarge windowsHigh-quality flooring
- 11 days |
- -- |
- -- |
Zillow last checked: 8 hours ago
Listing updated: December 17, 2025 at 08:49pm
Travel times
Facts & features
Interior
Bedrooms & bathrooms
- Bedrooms: 5
- Bathrooms: 5
- Full bathrooms: 4
- 1/2 bathrooms: 1
Heating
- Central
Cooling
- Central Air
Appliances
- Included: Dishwasher, Disposal, Range, Refrigerator, WD Hookup
- Laundry: Hookups, Laundry Room, Upper Level, Washer Hookup
Features
- Interior Steps, Kitchen Island, Open Floorplan, Recessed Lighting, WD Hookup, Walk-In Closet(s), Washer Hookup, Wired for Data, Wired for Sound
- Flooring: Concrete, Wood
Interior area
- Total interior livable area: 2,984 sqft
Property
Parking
- Total spaces: 2
- Parking features: Assigned
- Details: Contact manager
Features
- Stories: 2
- Exterior features: Contact manager
Details
- Parcel number: 03020309640000
Construction
Type & style
- Home type: SingleFamily
- Property subtype: SingleFamily
Materials
- Roof: Metal
Condition
- Year built: 2024
Community & HOA
Location
- Region: Austin
Financial & listing details
- Lease term: 12 Months
Price history
| Date | Event | Price |
|---|---|---|
| 12/10/2025 | Listed for rent | $9,995-13.1%$3/sqft |
Source: Unlock MLS #8798018 | ||
| 9/16/2025 | Listing removed | $11,500$4/sqft |
Source: Zillow Rentals | ||
| 9/15/2025 | Listing removed | $2,250,000$754/sqft |
Source: | ||
| 7/9/2025 | Listed for sale | $2,250,000-23.7%$754/sqft |
Source: | ||
| 8/14/2024 | Listing removed | $2,950,000$989/sqft |
Source: | ||
Neighborhood: South River City
Nearby schools
GreatSchools rating
- 7/10Travis Heights Elementary SchoolGrades: PK-5Distance: 0.5 mi
- 4/10Fulmore Middle SchoolGrades: 6-8Distance: 0.8 mi
- 1/10Travis High SchoolGrades: 9-12Distance: 0.8 mi

