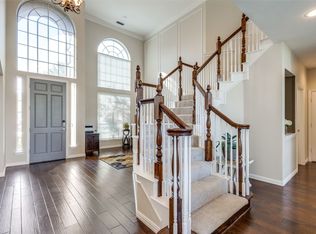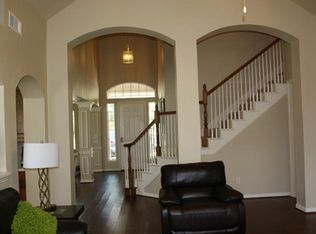Sold
Price Unknown
1603 Crown Point Rd, McKinney, TX 75072
5beds
3,480sqft
Single Family Residence
Built in 1997
7,405.2 Square Feet Lot
$602,700 Zestimate®
$--/sqft
$3,459 Estimated rent
Home value
$602,700
$567,000 - $639,000
$3,459/mo
Zestimate® history
Loading...
Owner options
Explore your selling options
What's special
Situated in the heart of McKinney and was builder model home, this stunning home boasts high ceilings and an abundance of natural light, creating a spacious and bright living environment. The updated kitchen features modern finishes, making it perfect for cooking enthusiasts and entertaining guests. With its prime location and numerous updates, enjoy living in a vibrant neighborhood while taking in the beautiful cityscape views right from your window. This property is perfect for those looking for a blend of convenience, style, and comfort. Full interior and exterior paint this summer, new roof Sep 2024, all new lights and ceiling fans throughout the house Aug,2024, new carpet and new flooring throughout the house, all new appliances, all new door hardware, new sink faucets, and lot lot more updates with the house await for viewing.
Zillow last checked: 8 hours ago
Listing updated: June 19, 2025 at 07:28pm
Listed by:
Lynlee Li 0739785 972-382-8882,
Keller Williams Prosper Celina 972-382-8882
Bought with:
Maria Gill
OnTrack Realty LLC
Source: NTREIS,MLS#: 20879020
Facts & features
Interior
Bedrooms & bathrooms
- Bedrooms: 5
- Bathrooms: 5
- Full bathrooms: 4
- 1/2 bathrooms: 1
Primary bedroom
- Features: Walk-In Closet(s)
- Level: First
- Dimensions: 16 x 18
Bedroom
- Level: Second
- Dimensions: 15 x 12
Bedroom
- Level: Second
- Dimensions: 13 x 15
Bedroom
- Level: Second
- Dimensions: 18 x 14
Dining room
- Level: First
- Dimensions: 11 x 19
Kitchen
- Features: Granite Counters, Walk-In Pantry
- Level: First
- Dimensions: 15 x 13
Living room
- Level: First
- Dimensions: 20 x 22
Living room
- Level: First
- Dimensions: 11 x 14
Media room
- Level: Second
- Dimensions: 15 x 17
Utility room
- Level: First
- Dimensions: 7 x 5
Heating
- Central, Natural Gas
Cooling
- Central Air, Ceiling Fan(s)
Appliances
- Included: Some Gas Appliances, Dishwasher, Gas Cooktop, Disposal, Microwave, Plumbed For Gas, Vented Exhaust Fan
Features
- Pantry, Walk-In Closet(s)
- Flooring: Carpet, Ceramic Tile, Wood
- Has basement: No
- Number of fireplaces: 1
- Fireplace features: Gas
Interior area
- Total interior livable area: 3,480 sqft
Property
Parking
- Total spaces: 2
- Parking features: Covered
- Attached garage spaces: 2
Features
- Levels: Two
- Stories: 2
- Pool features: None
- Fencing: Wood
Lot
- Size: 7,405 sqft
Details
- Parcel number: R351500C00901
Construction
Type & style
- Home type: SingleFamily
- Architectural style: Traditional,Detached
- Property subtype: Single Family Residence
Materials
- Brick
- Foundation: Slab
- Roof: Composition
Condition
- Year built: 1997
Utilities & green energy
- Sewer: Public Sewer
- Water: Public
- Utilities for property: Sewer Available, Underground Utilities, Water Available
Community & neighborhood
Location
- Region: Mckinney
- Subdivision: Spring Hill Ph II
HOA & financial
HOA
- Has HOA: Yes
- HOA fee: $953 annually
- Services included: All Facilities
- Association name: Grand Manors
- Association phone: 214-733-5800
Other
Other facts
- Listing terms: Cash,Conventional,FHA,VA Loan
Price history
| Date | Event | Price |
|---|---|---|
| 6/2/2025 | Sold | -- |
Source: NTREIS #20879020 Report a problem | ||
| 4/14/2025 | Pending sale | $634,900$182/sqft |
Source: NTREIS #20879020 Report a problem | ||
| 4/5/2025 | Contingent | $634,900$182/sqft |
Source: NTREIS #20879020 Report a problem | ||
| 3/27/2025 | Listed for sale | $634,9000%$182/sqft |
Source: NTREIS #20879020 Report a problem | ||
| 2/5/2025 | Listing removed | $635,000$182/sqft |
Source: NTREIS #20667652 Report a problem | ||
Public tax history
| Year | Property taxes | Tax assessment |
|---|---|---|
| 2025 | -- | $641,467 +11.7% |
| 2024 | $10,172 -11.1% | $574,299 -11.6% |
| 2023 | $11,446 +10.5% | $649,335 +25.6% |
Find assessor info on the county website
Neighborhood: Stonebridge Ranch
Nearby schools
GreatSchools rating
- 9/10Earl & Lottie Wolford Elementary SchoolGrades: K-5Distance: 0.9 mi
- 7/10Leonard Evans Jr Middle SchoolGrades: 6-8Distance: 0.9 mi
- 8/10Mckinney Boyd High SchoolGrades: 9-12Distance: 1.7 mi
Schools provided by the listing agent
- Elementary: Wolford
- Middle: Evans
- High: Mckinney Boyd
- District: McKinney ISD
Source: NTREIS. This data may not be complete. We recommend contacting the local school district to confirm school assignments for this home.
Get a cash offer in 3 minutes
Find out how much your home could sell for in as little as 3 minutes with a no-obligation cash offer.
Estimated market value$602,700
Get a cash offer in 3 minutes
Find out how much your home could sell for in as little as 3 minutes with a no-obligation cash offer.
Estimated market value
$602,700

