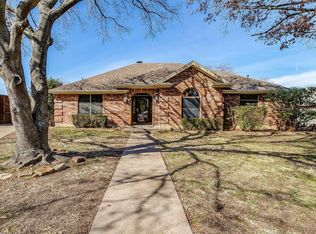Sold on 04/16/25
Price Unknown
1603 Danny Ray Dr, Cleburne, TX 76033
3beds
1,652sqft
Single Family Residence
Built in 1984
9,670.32 Square Feet Lot
$292,200 Zestimate®
$--/sqft
$2,022 Estimated rent
Home value
$292,200
$263,000 - $324,000
$2,022/mo
Zestimate® history
Loading...
Owner options
Explore your selling options
What's special
Multiple offers Received. Highest and Best due by March 16 at 6:00 pm. This country French inspired home offers wonderful curb appeal with painted brick and shutters. You will love the light and airy interior of the home with a neutral palette. The entry has beautiful wood look tile floors in a herringbone pattern that lead to the inviting living room. The living room has a brick fireplace with built in shelves and a decorative ceiling treatment. The living room is generously sized with space for hosting family and friends. The kitchen is welcoming with a shiplap and tile backsplash and updated appliances and light fixtures. The kitchen has a classic, timeless feel and is open to the dining room for easy entertaining. The dining room has a large window overlooking the front yard and features lovely wallpaper and chandelier. The primary bedroom is spacious with private access to the backyard and fresh paint and floors. The spa like primary bathroom has a custom shower with a skylight, updated vanity with dual sinks, dual closets, and updated fixtures. This primary retreat offers a great place to unwind after a long day. The guest bedrooms are split from the primary for added privacy. The guest bathroom is updated with tile in shower, vanity, and fixtures. The backyard is large and offers plenty of space to run and play and has a storage building. You will enjoy the spring weather on the extended patio. This is a wonderful home ready for a new owner to love it.
Zillow last checked: 8 hours ago
Listing updated: April 17, 2025 at 12:57pm
Listed by:
Hope Kirkpatrick 817-774-2487,
Webb Kirkpatrick Real Estate, Inc 817-774-2487
Bought with:
Amanda Carlton
Fathom Realty, LLC
Source: NTREIS,MLS#: 20866402
Facts & features
Interior
Bedrooms & bathrooms
- Bedrooms: 3
- Bathrooms: 2
- Full bathrooms: 2
Primary bedroom
- Level: First
- Dimensions: 16 x 14
Bedroom
- Features: Split Bedrooms
- Level: First
- Dimensions: 11 x 11
Bedroom
- Features: Split Bedrooms
- Level: First
- Dimensions: 11 x 10
Dining room
- Level: First
- Dimensions: 12 x 10
Kitchen
- Features: Built-in Features
- Level: First
- Dimensions: 12 x 9
Laundry
- Features: Built-in Features
- Level: First
- Dimensions: 6 x 5
Living room
- Features: Built-in Features, Fireplace
- Level: First
- Dimensions: 20 x 17
Heating
- Central, Electric
Cooling
- Central Air, Electric
Appliances
- Included: Dishwasher, Electric Range, Microwave
Features
- Built-in Features, Chandelier, Cathedral Ceiling(s), Decorative/Designer Lighting Fixtures, Eat-in Kitchen, Cable TV, Walk-In Closet(s)
- Flooring: Carpet, Ceramic Tile, Luxury Vinyl Plank
- Has basement: No
- Number of fireplaces: 1
- Fireplace features: Masonry, Wood Burning
Interior area
- Total interior livable area: 1,652 sqft
Property
Parking
- Total spaces: 2
- Parking features: Garage Faces Front
- Attached garage spaces: 2
Features
- Levels: One
- Stories: 1
- Patio & porch: Covered
- Exterior features: Rain Gutters, Storage
- Pool features: None
- Fencing: Brick,Chain Link
Lot
- Size: 9,670 sqft
- Features: Back Yard, Interior Lot, Lawn, Landscaped, Few Trees
Details
- Parcel number: 126291000350
Construction
Type & style
- Home type: SingleFamily
- Architectural style: Detached
- Property subtype: Single Family Residence
Materials
- Brick
- Foundation: Slab
- Roof: Composition
Condition
- Year built: 1984
Utilities & green energy
- Sewer: Public Sewer
- Water: Public
- Utilities for property: Sewer Available, Water Available, Cable Available
Community & neighborhood
Location
- Region: Cleburne
- Subdivision: Lakeview East
Other
Other facts
- Listing terms: Cash,Conventional,FHA,VA Loan
Price history
| Date | Event | Price |
|---|---|---|
| 4/16/2025 | Sold | -- |
Source: NTREIS #20866402 | ||
| 3/23/2025 | Pending sale | $294,900$179/sqft |
Source: NTREIS #20866402 | ||
| 3/18/2025 | Contingent | $294,900$179/sqft |
Source: NTREIS #20866402 | ||
| 3/10/2025 | Listed for sale | $294,900$179/sqft |
Source: NTREIS #20866402 | ||
| 3/25/2019 | Sold | -- |
Source: Agent Provided | ||
Public tax history
| Year | Property taxes | Tax assessment |
|---|---|---|
| 2024 | $3,329 +13.9% | $211,229 +10% |
| 2023 | $2,924 -20.4% | $192,026 +10% |
| 2022 | $3,673 -3.2% | $174,569 +6% |
Find assessor info on the county website
Neighborhood: 76033
Nearby schools
GreatSchools rating
- 7/10Gerard Elementary SchoolGrades: PK-5Distance: 0.9 mi
- 4/10Lowell Smith Jr Middle SchoolGrades: 6-8Distance: 1.1 mi
- 5/10Cleburne High SchoolGrades: 9-12Distance: 1.3 mi
Schools provided by the listing agent
- Elementary: Gerard
- Middle: Ad Wheat
- High: Cleburne
- District: Cleburne ISD
Source: NTREIS. This data may not be complete. We recommend contacting the local school district to confirm school assignments for this home.
Get a cash offer in 3 minutes
Find out how much your home could sell for in as little as 3 minutes with a no-obligation cash offer.
Estimated market value
$292,200
Get a cash offer in 3 minutes
Find out how much your home could sell for in as little as 3 minutes with a no-obligation cash offer.
Estimated market value
$292,200
