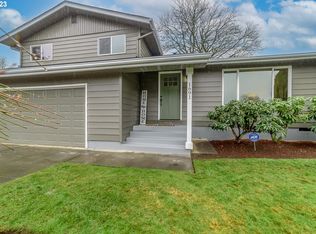Sold
Zestimate®
$410,000
1603 Delrose Ave, Springfield, OR 97477
2beds
1,413sqft
Residential, Single Family Residence
Built in 1972
7,840.8 Square Feet Lot
$410,000 Zestimate®
$290/sqft
$1,659 Estimated rent
Home value
$410,000
$377,000 - $447,000
$1,659/mo
Zestimate® history
Loading...
Owner options
Explore your selling options
What's special
JUST LISTED! Welcome to 1603 Delrose Avenue ~ this delightful 2-bedroom, 1-bathroom home with brand new roof, offers the perfect blend of comfort and convenience. The inviting family room features vaulted ceilings and a cozy fireplace, creating a warm and welcoming atmosphere. The formal Living Room offers a large window, coat closet and flows into the formal dining and kitchen creating a great open layout! With laminate flooring throughout, the home boasts a modern and easy-to-maintain design. The primary bedroom features double closets, a sliding door to the backyard and is connected to the bathroom with a separate door for privacy. The second bedroom offers versatility for your needs—whether as a guest room, office, or hobby space. The oversized 2-car garage includes a utility sink, laundry hookups, and an automatic garage door for added ease and functionality. Step outside to enjoy the two Trex decks in the backyard—ideal for outdoor relaxation or entertaining. With RV parking, large shed and a lovely front yard, this home offers both space and practicality. Situated on a corner lot in a sought-after Hayden Bridge location, it’s just minutes from shopping, I-5, and the river.
Zillow last checked: 8 hours ago
Listing updated: November 08, 2025 at 09:00pm
Listed by:
Stephanie Coats #AGENT_PHONE,
Keller Williams Realty Eugene and Springfield
Bought with:
Carly Pederson, 201210220
eXp Realty LLC
Source: RMLS (OR),MLS#: 453126052
Facts & features
Interior
Bedrooms & bathrooms
- Bedrooms: 2
- Bathrooms: 1
- Full bathrooms: 1
- Main level bathrooms: 1
Primary bedroom
- Features: Ceiling Fan, Deck, Sliding Doors, Double Closet, Ensuite, Laminate Flooring
- Level: Main
- Area: 168
- Dimensions: 12 x 14
Bedroom 2
- Features: Closet, Laminate Flooring
- Level: Main
- Area: 110
- Dimensions: 10 x 11
Dining room
- Features: Laminate Flooring
- Level: Main
- Area: 120
- Dimensions: 12 x 10
Family room
- Features: Ceiling Fan, Deck, Fireplace, Sliding Doors, Laminate Flooring, Vaulted Ceiling
- Level: Main
- Area: 195
- Dimensions: 13 x 15
Kitchen
- Features: Dishwasher, Disposal, Eat Bar, Pantry, Free Standing Range, Free Standing Refrigerator, Laminate Flooring
- Level: Main
- Area: 108
- Width: 12
Living room
- Features: Closet, Laminate Flooring
- Level: Main
- Area: 247
- Dimensions: 19 x 13
Heating
- Forced Air, Fireplace(s)
Appliances
- Included: Dishwasher, Disposal, Free-Standing Range, Free-Standing Refrigerator, Electric Water Heater
Features
- Ceiling Fan(s), High Speed Internet, Vaulted Ceiling(s), Closet, Eat Bar, Pantry, Double Closet
- Flooring: Laminate
- Doors: Sliding Doors
- Windows: Double Pane Windows, Vinyl Frames
- Basement: Crawl Space
- Number of fireplaces: 1
- Fireplace features: Wood Burning
Interior area
- Total structure area: 1,413
- Total interior livable area: 1,413 sqft
Property
Parking
- Total spaces: 2
- Parking features: Driveway, RV Access/Parking, Garage Door Opener, Attached
- Attached garage spaces: 2
- Has uncovered spaces: Yes
Accessibility
- Accessibility features: Main Floor Bedroom Bath, One Level, Accessibility
Features
- Levels: One
- Stories: 1
- Patio & porch: Deck
- Exterior features: Yard
- Fencing: Fenced
- Has view: Yes
- View description: Mountain(s), Trees/Woods
Lot
- Size: 7,840 sqft
- Dimensions: 90 x 115
- Features: Corner Lot, Level, SqFt 7000 to 9999
Details
- Additional structures: RVParking, ToolShed
- Parcel number: 0198414
- Zoning: R1
Construction
Type & style
- Home type: SingleFamily
- Architectural style: Traditional
- Property subtype: Residential, Single Family Residence
Materials
- T111 Siding
- Foundation: Concrete Perimeter
- Roof: Composition
Condition
- Resale
- New construction: No
- Year built: 1972
Utilities & green energy
- Sewer: Septic Tank
- Water: Public
- Utilities for property: Cable Connected
Community & neighborhood
Location
- Region: Springfield
- Subdivision: Hayden Bridge
Other
Other facts
- Listing terms: Cash,Conventional,FHA,VA Loan
- Road surface type: Paved
Price history
| Date | Event | Price |
|---|---|---|
| 9/2/2025 | Sold | $410,000-1.2%$290/sqft |
Source: | ||
| 8/6/2025 | Pending sale | $415,000$294/sqft |
Source: | ||
| 7/1/2025 | Listed for sale | $415,000$294/sqft |
Source: | ||
| 1/11/2019 | Listing removed | $1,295$1/sqft |
Source: R&R Properties of Eugene Report a problem | ||
| 12/28/2018 | Listed for rent | $1,295$1/sqft |
Source: R&R Properties of Eugene Report a problem | ||
Public tax history
| Year | Property taxes | Tax assessment |
|---|---|---|
| 2025 | $3,068 +2.9% | $245,881 +3% |
| 2024 | $2,982 +1% | $238,720 +3% |
| 2023 | $2,952 +4% | $231,767 +3% |
Find assessor info on the county website
Neighborhood: 97477
Nearby schools
GreatSchools rating
- 3/10Yolanda Elementary SchoolGrades: K-5Distance: 0.5 mi
- 5/10Briggs Middle SchoolGrades: 6-8Distance: 0.5 mi
- 4/10Springfield High SchoolGrades: 9-12Distance: 1.6 mi
Schools provided by the listing agent
- Elementary: Yolanda
- Middle: Briggs
- High: Springfield
Source: RMLS (OR). This data may not be complete. We recommend contacting the local school district to confirm school assignments for this home.

Get pre-qualified for a loan
At Zillow Home Loans, we can pre-qualify you in as little as 5 minutes with no impact to your credit score.An equal housing lender. NMLS #10287.
