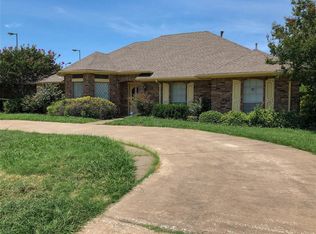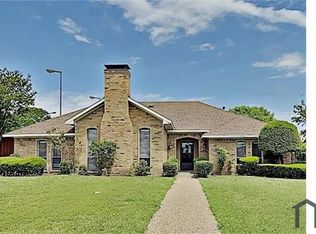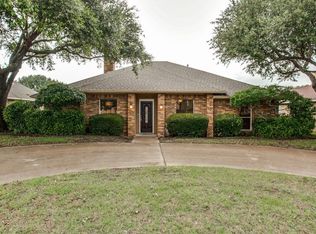Sold
Price Unknown
1603 E Spring Valley Rd, Richardson, TX 75081
3beds
2,135sqft
Single Family Residence
Built in 1980
10,280.16 Square Feet Lot
$397,200 Zestimate®
$--/sqft
$2,548 Estimated rent
Home value
$397,200
$365,000 - $433,000
$2,548/mo
Zestimate® history
Loading...
Owner options
Explore your selling options
What's special
Step into 1603 E Spring Valley Rd and imagine life unfolding here, morning coffee in your bright dining nook, cozy evenings by the brick fireplace, and weekends entertaining at your very own wet bar.
This 3-bedroom, 2.5-bath home blends classic charm with modern touches: Granite-topped kitchen with double ovens, a primary suite with tray ceiling, walk-in shower with dual vanities, and patio access directly from primary bedroom. Spacious living areas are filled with character.
Out back, a covered patio and fenced yard set the scene for backyard BBQs, gardening projects, or simply stretching out under the Texas sky.
And when it’s time to head out, Richardson Square is just around the corner with Target, Lowe's, Ross, eateries, and more. Everyday convenience right at your doorstep.
More than a house, this is a place to call home!
Seller-paid rate buy down available! As low as 4.5%
Zillow last checked: 8 hours ago
Listing updated: October 16, 2025 at 05:21pm
Listed by:
Jaiden Moore 0793584 888-455-6040,
Fathom Realty 888-455-6040
Bought with:
Gladys Coria-Keatts
Divine Realty Group
Source: NTREIS,MLS#: 21053586
Facts & features
Interior
Bedrooms & bathrooms
- Bedrooms: 3
- Bathrooms: 3
- Full bathrooms: 2
- 1/2 bathrooms: 1
Primary bedroom
- Level: First
- Dimensions: 15 x 14
Game room
- Level: First
- Dimensions: 19 x 13
Living room
- Features: Fireplace
- Level: First
- Dimensions: 21 x 15
Heating
- Central
Cooling
- Central Air, Ceiling Fan(s)
Appliances
- Included: Double Oven, Dishwasher, Electric Cooktop, Electric Oven, Microwave
- Laundry: Washer Hookup, Dryer Hookup
Features
- Wet Bar, Chandelier, Granite Counters, Walk-In Closet(s), Wired for Sound
- Flooring: Carpet, Luxury Vinyl Plank, Tile
- Has basement: No
- Number of fireplaces: 1
- Fireplace features: Wood Burning
Interior area
- Total interior livable area: 2,135 sqft
Property
Parking
- Total spaces: 2
- Parking features: Alley Access, Circular Driveway
- Attached garage spaces: 2
- Has uncovered spaces: Yes
Features
- Levels: One
- Stories: 1
- Patio & porch: Covered
- Exterior features: Rain Gutters
- Pool features: None
- Fencing: Back Yard,Wood
Lot
- Size: 10,280 sqft
Details
- Parcel number: 42255560060290000
Construction
Type & style
- Home type: SingleFamily
- Architectural style: Detached
- Property subtype: Single Family Residence
Materials
- Brick
- Foundation: Slab
- Roof: Shingle
Condition
- Year built: 1980
Utilities & green energy
- Sewer: Public Sewer
- Water: Public
- Utilities for property: Sewer Available, Water Available
Community & neighborhood
Security
- Security features: Security System, Carbon Monoxide Detector(s), Smoke Detector(s)
Location
- Region: Richardson
- Subdivision: University Estates
Other
Other facts
- Listing terms: Cash,Conventional,FHA,VA Loan
Price history
| Date | Event | Price |
|---|---|---|
| 10/16/2025 | Sold | -- |
Source: NTREIS #21053586 Report a problem | ||
| 10/4/2025 | Pending sale | $428,500$201/sqft |
Source: NTREIS #21053586 Report a problem | ||
| 9/24/2025 | Contingent | $428,500$201/sqft |
Source: NTREIS #21053586 Report a problem | ||
| 9/9/2025 | Listed for sale | $428,500-0.3%$201/sqft |
Source: NTREIS #21053586 Report a problem | ||
| 8/1/2025 | Listing removed | $429,900$201/sqft |
Source: NTREIS #20887042 Report a problem | ||
Public tax history
Tax history is unavailable.
Neighborhood: Berkner Park
Nearby schools
GreatSchools rating
- 7/10Dartmouth Elementary SchoolGrades: PK-6Distance: 1.1 mi
- 4/10Apollo J High SchoolGrades: 7-8Distance: 0.9 mi
- 5/10Berkner High SchoolGrades: 9-12Distance: 0.1 mi
Schools provided by the listing agent
- Elementary: Dartmouth
- High: Berkner
- District: Richardson ISD
Source: NTREIS. This data may not be complete. We recommend contacting the local school district to confirm school assignments for this home.
Get a cash offer in 3 minutes
Find out how much your home could sell for in as little as 3 minutes with a no-obligation cash offer.
Estimated market value
$397,200


