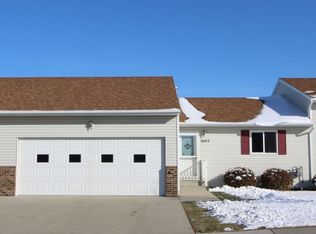Looking for a place set up for main floor living? Take a look at this well maintained condo in SW. As you enter the front door, you are greeted with a very open floor plan with kitchen, dining area and large living room. Nice vaulted ceilings enhance the open feeling plus all the beautiful natural light makes this area so bright and inviting. French doors off the living room access your nice deck. Down the hall you will find a good sized laundry room(washer and dryer stay), a full bath, two bedrooms including the large master suite with a 3/4 bath and a walk in closet. What more do you need? Room for company? Downstairs you will find a huge family room which has a french door to your private patio plus a full bath, extra large bedroom with walk in closet and a large storage room. Your attached double garage is insulated and sheetrocked. The best thing about this property is not having to mow your own lawn or shovel your snow. An affordable monthly fee gives you the assurance of easy maintenance free living.
This property is off market, which means it's not currently listed for sale or rent on Zillow. This may be different from what's available on other websites or public sources.
