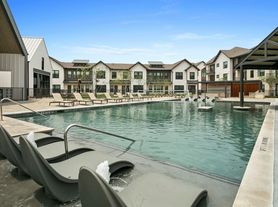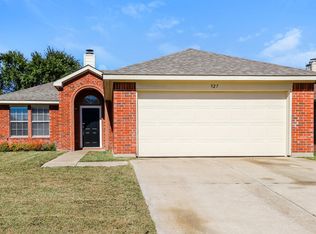*RECENTLY UPDATED HOME - NO CARPET, FRESH PAINT!* This move-in ready home is located in the highly desirable Mansfield ISD! Inside, you'll find an inviting open-concept layout with hardwood floors throughout and a cozy fireplace that makes the living space perfect for gatherings. The updated kitchen features a new dishwasher, microwave, sink, faucet, and disposal, offering both style and functionality. Step outside to a spacious covered patio and an oversized backyard, ideal for entertaining. Contact us today to schedule a private tour and make it yours!
6-12months
No pet. No smoking.
House for rent
$2,350/mo
1603 Grey Willow Ln, Arlington, TX 76002
3beds
1,783sqft
Price may not include required fees and charges.
Single family residence
Available now
No pets
Central air
Hookups laundry
Attached garage parking
Heat pump
What's special
Cozy fireplaceOversized backyardNew dishwasherHardwood floorsSpacious covered patioUpdated kitchen
- 15 days
- on Zillow |
- -- |
- -- |
Travel times
Looking to buy when your lease ends?
Consider a first-time homebuyer savings account designed to grow your down payment with up to a 6% match & 3.83% APY.
Facts & features
Interior
Bedrooms & bathrooms
- Bedrooms: 3
- Bathrooms: 2
- Full bathrooms: 2
Heating
- Heat Pump
Cooling
- Central Air
Appliances
- Included: Dishwasher, Microwave, Oven, WD Hookup
- Laundry: Hookups
Features
- WD Hookup
- Flooring: Hardwood
Interior area
- Total interior livable area: 1,783 sqft
Property
Parking
- Parking features: Attached
- Has attached garage: Yes
- Details: Contact manager
Details
- Parcel number: 41032098
Construction
Type & style
- Home type: SingleFamily
- Property subtype: Single Family Residence
Community & HOA
Location
- Region: Arlington
Financial & listing details
- Lease term: 1 Year
Price history
| Date | Event | Price |
|---|---|---|
| 9/19/2025 | Listed for rent | $2,350$1/sqft |
Source: Zillow Rentals | ||
| 8/21/2025 | Sold | -- |
Source: NTREIS #21027876 | ||
| 8/18/2025 | Pending sale | $349,900$196/sqft |
Source: NTREIS #21027876 | ||
| 8/12/2025 | Contingent | $349,900$196/sqft |
Source: NTREIS #21027876 | ||
| 8/10/2025 | Listed for sale | $349,900-5.4%$196/sqft |
Source: NTREIS #21027876 | ||

