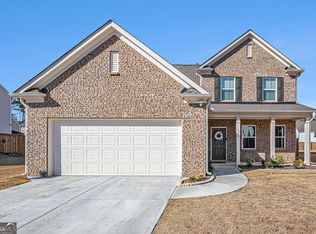Closed
$505,000
1603 Maston Rd, Auburn, GA 30011
4beds
2,672sqft
Single Family Residence, Residential
Built in 2023
8,712 Square Feet Lot
$505,500 Zestimate®
$189/sqft
$2,539 Estimated rent
Home value
$505,500
$465,000 - $551,000
$2,539/mo
Zestimate® history
Loading...
Owner options
Explore your selling options
What's special
4 bd 2.5 bth single house, plus 2 bonus rooms, could be playroom, extra office, or family room. Open-concept floor plan, brand-new kitchen featuring sleek cabinetry, gorgeous quartz countertops, and a functional workstation sink. Private fenced backyard with a brand-new iron gazebo, a storage room/workshop, and firepit. With its modern design, thoughtful upgrades, and delightful outdoor spaces, this home is truly a must-see!
Zillow last checked: 8 hours ago
Listing updated: July 01, 2025 at 10:56pm
Listing Provided by:
Hua Huang,
Strategy Real Estate International, LLC.
Bought with:
Alex Kim, 250609
Virtual Properties Realty.com
Source: FMLS GA,MLS#: 7576558
Facts & features
Interior
Bedrooms & bathrooms
- Bedrooms: 4
- Bathrooms: 3
- Full bathrooms: 2
- 1/2 bathrooms: 1
Primary bedroom
- Features: Other
- Level: Other
Bedroom
- Features: Other
Primary bathroom
- Features: Double Vanity, Separate Tub/Shower
Dining room
- Features: Open Concept
Kitchen
- Features: Cabinets White, Eat-in Kitchen, Kitchen Island, Stone Counters, View to Family Room
Heating
- Central, Natural Gas
Cooling
- Ceiling Fan(s), Central Air
Appliances
- Included: Dishwasher, Disposal, Electric Range, Microwave, Range Hood, Refrigerator
- Laundry: Laundry Room, Upper Level
Features
- Double Vanity, Entrance Foyer, High Ceilings 9 ft Main, Recessed Lighting, Walk-In Closet(s)
- Flooring: Carpet, Hardwood
- Windows: Shutters
- Basement: None
- Has fireplace: No
- Fireplace features: None
- Common walls with other units/homes: No Common Walls
Interior area
- Total structure area: 2,672
- Total interior livable area: 2,672 sqft
Property
Parking
- Total spaces: 2
- Parking features: Driveway, Garage, Garage Door Opener, Garage Faces Front
- Garage spaces: 2
- Has uncovered spaces: Yes
Accessibility
- Accessibility features: None
Features
- Levels: Two
- Stories: 2
- Patio & porch: Patio
- Exterior features: None, No Dock
- Pool features: None
- Spa features: None
- Fencing: Back Yard,Fenced
- Has view: Yes
- View description: Other
- Waterfront features: None
- Body of water: None
Lot
- Size: 8,712 sqft
- Features: Back Yard, Front Yard
Details
- Additional structures: None
- Parcel number: R3005B327
- Other equipment: None
- Horse amenities: None
Construction
Type & style
- Home type: SingleFamily
- Architectural style: Traditional
- Property subtype: Single Family Residence, Residential
Materials
- Wood Siding
- Foundation: Slab
- Roof: Composition
Condition
- Resale
- New construction: No
- Year built: 2023
Utilities & green energy
- Electric: None
- Sewer: Public Sewer
- Water: Public
- Utilities for property: Cable Available, Electricity Available, Natural Gas Available, Sewer Available, Water Available
Green energy
- Energy efficient items: None
- Energy generation: None
Community & neighborhood
Security
- Security features: None
Community
- Community features: Clubhouse, Homeowners Assoc, Playground, Pool, Sidewalks, Street Lights
Location
- Region: Auburn
- Subdivision: Pinebrook At Hamilton Mill
HOA & financial
HOA
- Has HOA: Yes
- HOA fee: $800 annually
Other
Other facts
- Road surface type: Paved
Price history
| Date | Event | Price |
|---|---|---|
| 6/30/2025 | Sold | $505,000-1.9%$189/sqft |
Source: | ||
| 5/27/2025 | Pending sale | $514,900$193/sqft |
Source: | ||
| 5/9/2025 | Listed for sale | $514,900-4.6%$193/sqft |
Source: | ||
| 3/7/2025 | Listing removed | $539,900$202/sqft |
Source: | ||
| 2/24/2025 | Listed for sale | $539,900$202/sqft |
Source: | ||
Public tax history
| Year | Property taxes | Tax assessment |
|---|---|---|
| 2025 | $7,440 +7% | $205,440 +8.7% |
| 2024 | $6,954 +425.3% | $189,000 +404.8% |
| 2023 | $1,324 | $37,440 |
Find assessor info on the county website
Neighborhood: 30011
Nearby schools
GreatSchools rating
- 7/10Duncan Creek Elementary SchoolGrades: PK-5Distance: 1.8 mi
- 7/10Frank N. Osborne Middle SchoolGrades: 6-8Distance: 1.8 mi
- 9/10Mill Creek High SchoolGrades: 9-12Distance: 2.1 mi
Schools provided by the listing agent
- Elementary: Duncan Creek
- Middle: Osborne
- High: Mill Creek
Source: FMLS GA. This data may not be complete. We recommend contacting the local school district to confirm school assignments for this home.
Get a cash offer in 3 minutes
Find out how much your home could sell for in as little as 3 minutes with a no-obligation cash offer.
Estimated market value$505,500
Get a cash offer in 3 minutes
Find out how much your home could sell for in as little as 3 minutes with a no-obligation cash offer.
Estimated market value
$505,500
