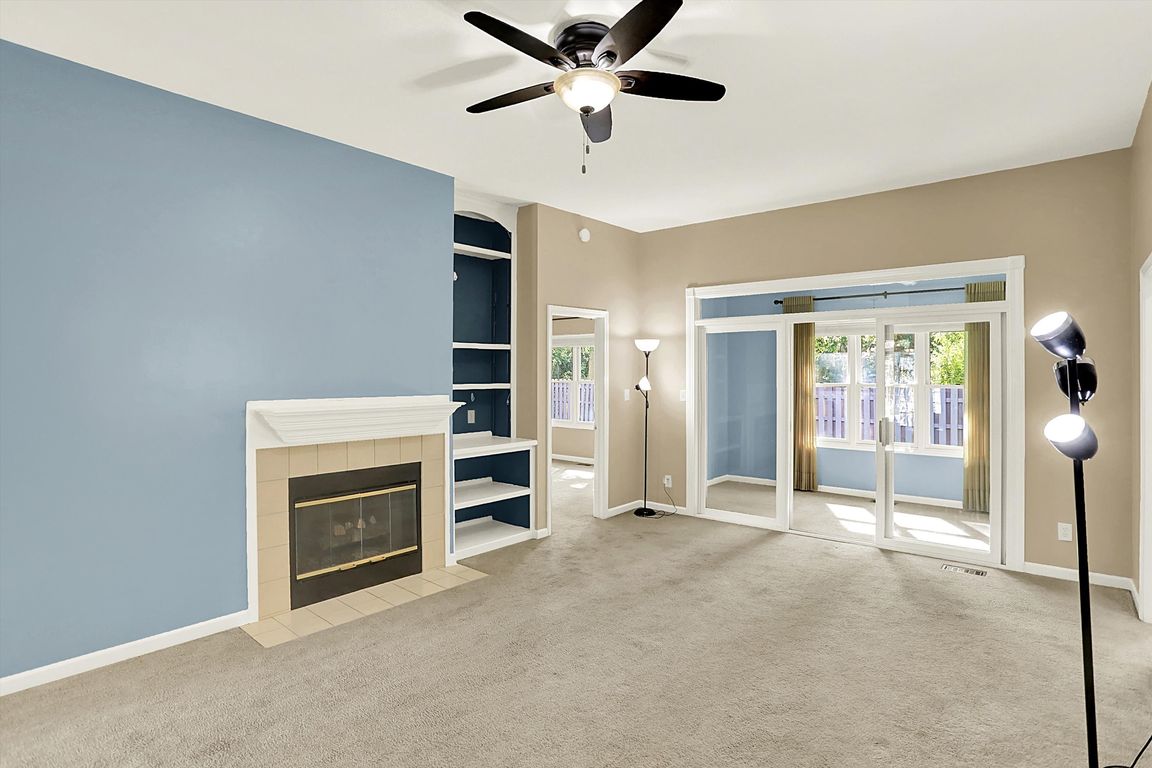
Active
$285,000
3beds
1,491sqft
1603 Oakmere Way, Greenwood, IN 46142
3beds
1,491sqft
Residential, single family residence
Built in 1993
6,969 sqft
2 Attached garage spaces
$191 price/sqft
$250 annually HOA fee
What's special
Expansive sliding glass doorAttached two-car garageGenerous walk-in closetQuiet well-kept neighborhoodPlenty of storageUpdated eat-in kitchenConvenient laundry room
Welcome to this charming brick home tucked away in a quiet, well-kept neighborhood. Designed with ease of living in mind, this community is primarily for 55+ residents but also allows a limited number of younger homeowners. Inside, you'll find a bright and spacious floor plan with 3 bedrooms and 2 full ...
- 2 days |
- 630 |
- 40 |
Source: MIBOR as distributed by MLS GRID,MLS#: 22065504
Travel times
Family Room
Kitchen
Dining Room
Zillow last checked: 7 hours ago
Listing updated: 19 hours ago
Listing Provided by:
Ron Rose 317-752-5304,
Indiana Realty Pros, Inc.,
Lindsey Rose 317-518-0318,
Indiana Realty Pros, Inc.
Source: MIBOR as distributed by MLS GRID,MLS#: 22065504
Facts & features
Interior
Bedrooms & bathrooms
- Bedrooms: 3
- Bathrooms: 2
- Full bathrooms: 2
- Main level bathrooms: 2
- Main level bedrooms: 3
Primary bedroom
- Level: Main
- Area: 192 Square Feet
- Dimensions: 16x12
Bedroom 2
- Level: Main
- Area: 143 Square Feet
- Dimensions: 13x11
Bedroom 3
- Level: Main
- Area: 121 Square Feet
- Dimensions: 11x11
Dining room
- Level: Main
- Area: 143 Square Feet
- Dimensions: 13x11
Kitchen
- Level: Main
- Area: 132 Square Feet
- Dimensions: 12x11
Laundry
- Level: Main
- Area: 36 Square Feet
- Dimensions: 6x6
Living room
- Level: Main
- Area: 192 Square Feet
- Dimensions: 16x12
Sitting room
- Level: Main
- Area: 112 Square Feet
- Dimensions: 14x8
Heating
- Forced Air, Natural Gas
Cooling
- Central Air
Appliances
- Included: Dishwasher, Dryer, Disposal, MicroHood, Electric Oven, Refrigerator, Tankless Water Heater, Washer
- Laundry: Connections Some, Laundry Room, Main Level
Features
- Attic Pull Down Stairs, Double Vanity, Breakfast Bar, Built-in Features, High Ceilings, Ceiling Fan(s), High Speed Internet, Pantry, Walk-In Closet(s)
- Has basement: No
- Attic: Pull Down Stairs
- Number of fireplaces: 1
- Fireplace features: Gas Log, Great Room
Interior area
- Total structure area: 1,491
- Total interior livable area: 1,491 sqft
Video & virtual tour
Property
Parking
- Total spaces: 2
- Parking features: Attached
- Attached garage spaces: 2
- Details: Garage Parking Other(Finished Garage, Garage Door Opener, Keyless Entry, Service Door)
Features
- Levels: One
- Stories: 1
- Patio & porch: Covered, Patio
- Exterior features: Lighting
- Fencing: Fenced,Full,Privacy,Gate
Lot
- Size: 6,969.6 Square Feet
- Features: Curbs, Sidewalks, Street Lights, Mature Trees
Details
- Parcel number: 410325033057000041
- Horse amenities: None
Construction
Type & style
- Home type: SingleFamily
- Architectural style: Ranch
- Property subtype: Residential, Single Family Residence
Materials
- Brick, Cedar
- Foundation: Crawl Space
Condition
- New construction: No
- Year built: 1993
Utilities & green energy
- Electric: 200+ Amp Service
- Water: Public
- Utilities for property: Electricity Connected, Sewer Connected, Water Connected
Community & HOA
Community
- Subdivision: Foxmoor
HOA
- Has HOA: Yes
- Amenities included: None
- Services included: Association Home Owners, Entrance Common
- HOA fee: $250 annually
- HOA phone: 317-229-5037
Location
- Region: Greenwood
Financial & listing details
- Price per square foot: $191/sqft
- Tax assessed value: $235,400
- Annual tax amount: $2,354
- Date on market: 10/2/2025
- Electric utility on property: Yes