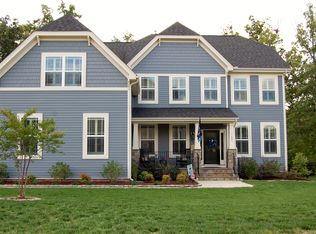Closed
$705,000
1603 Randwick Way, Matthews, NC 28104
5beds
3,893sqft
Single Family Residence
Built in 2008
0.34 Acres Lot
$720,500 Zestimate®
$181/sqft
$3,639 Estimated rent
Home value
$720,500
$684,000 - $757,000
$3,639/mo
Zestimate® history
Loading...
Owner options
Explore your selling options
What's special
Located on a quiet cul-de-sac w/covered front porch! In desirable Callonwood with highly rated schools! This is one you don't want to miss! This well cared for & spacious home has 5 bedrooms 3 baths an oversized garage/driveway, & great curb appeal. The large kitchen has granite countertops, upgraded SS appliances an Island and opens up nicely to the great room w/fireplace & a large new Deck on the back. Upstairs leads you to a loft area, secondary bedrooms and a Laundryroom. Primary bedroom has an optional 3rd closet or workout room. Close proximity to 485 and downtown Matthews. Community has a pool, playground, sports area, dog park & neighborhood events throughout the year.
Zillow last checked: 8 hours ago
Listing updated: January 31, 2024 at 12:51pm
Listing Provided by:
Dan Jones dan@myhomecarolinas.com,
Carolina Real Estate Experts The Dan Jones Group,
Erin LoPinto,
Carolina Real Estate Experts The Dan Jones Group
Bought with:
Jenny DeHart
Lake Norman Realty, Inc.
Source: Canopy MLS as distributed by MLS GRID,MLS#: 4079497
Facts & features
Interior
Bedrooms & bathrooms
- Bedrooms: 5
- Bathrooms: 3
- Full bathrooms: 3
- Main level bedrooms: 1
Primary bedroom
- Level: Upper
Bedroom s
- Level: Main
Bedroom s
- Level: Upper
Bathroom full
- Level: Main
Bathroom full
- Level: Upper
Dining room
- Level: Main
Great room
- Level: Main
Kitchen
- Level: Main
Laundry
- Level: Main
Living room
- Level: Main
Play room
- Level: Upper
Sunroom
- Level: Main
Heating
- Forced Air, Natural Gas, Zoned
Cooling
- Central Air, Zoned
Appliances
- Included: Dishwasher, Disposal, Double Oven, Electric Cooktop, Gas Water Heater, Microwave, Plumbed For Ice Maker
- Laundry: Laundry Room, Upper Level
Features
- Flooring: Carpet, Hardwood, Tile, Vinyl
- Has basement: No
- Fireplace features: Gas Log, Great Room
Interior area
- Total structure area: 3,893
- Total interior livable area: 3,893 sqft
- Finished area above ground: 3,893
- Finished area below ground: 0
Property
Parking
- Total spaces: 2
- Parking features: Attached Garage, Garage Faces Side, Garage on Main Level
- Attached garage spaces: 2
Features
- Levels: Two
- Stories: 2
- Patio & porch: Covered, Deck, Front Porch
- Pool features: Community
Lot
- Size: 0.34 Acres
- Dimensions: 134 x 149
- Features: Cleared, Green Area, Level
Details
- Parcel number: 07147668
- Zoning: AG9
- Special conditions: Standard
Construction
Type & style
- Home type: SingleFamily
- Property subtype: Single Family Residence
Materials
- Cedar Shake, Vinyl
- Foundation: Crawl Space
- Roof: Shingle
Condition
- New construction: No
- Year built: 2008
Utilities & green energy
- Sewer: Public Sewer
- Water: City
- Utilities for property: Cable Available, Fiber Optics
Community & neighborhood
Security
- Security features: Carbon Monoxide Detector(s), Security System
Community
- Community features: Clubhouse, Picnic Area, Playground, Recreation Area, Sidewalks, Street Lights
Location
- Region: Matthews
- Subdivision: Callonwood
Other
Other facts
- Listing terms: Cash,Conventional
- Road surface type: Concrete, Paved
Price history
| Date | Event | Price |
|---|---|---|
| 1/31/2024 | Sold | $705,000-2.8%$181/sqft |
Source: | ||
| 12/14/2023 | Pending sale | $725,000$186/sqft |
Source: | ||
| 12/7/2023 | Listed for sale | $725,000+107.1%$186/sqft |
Source: | ||
| 10/13/2009 | Sold | $350,000$90/sqft |
Source: Public Record | ||
Public tax history
| Year | Property taxes | Tax assessment |
|---|---|---|
| 2025 | $3,289 +16.4% | $684,600 +55.4% |
| 2024 | $2,825 +0.9% | $440,400 |
| 2023 | $2,800 | $440,400 |
Find assessor info on the county website
Neighborhood: 28104
Nearby schools
GreatSchools rating
- 6/10Indian Trail Elementary SchoolGrades: PK-5Distance: 2.4 mi
- 3/10Sun Valley Middle SchoolGrades: 6-8Distance: 4.2 mi
- 5/10Sun Valley High SchoolGrades: 9-12Distance: 4.3 mi
Schools provided by the listing agent
- Elementary: Indian Trail
- Middle: Sun Valley
- High: Sun Valley
Source: Canopy MLS as distributed by MLS GRID. This data may not be complete. We recommend contacting the local school district to confirm school assignments for this home.
Get a cash offer in 3 minutes
Find out how much your home could sell for in as little as 3 minutes with a no-obligation cash offer.
Estimated market value
$720,500
Get a cash offer in 3 minutes
Find out how much your home could sell for in as little as 3 minutes with a no-obligation cash offer.
Estimated market value
$720,500
