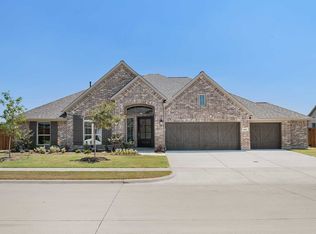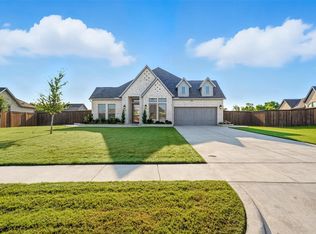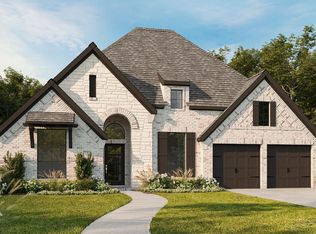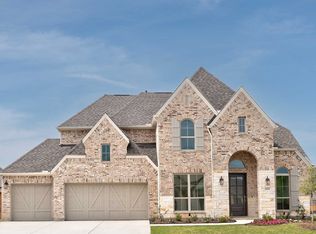Sold on 12/28/23
Price Unknown
1603 Ripasso Way, Rockwall, TX 75032
4beds
3,525sqft
Single Family Residence
Built in 2023
0.32 Acres Lot
$689,100 Zestimate®
$--/sqft
$3,853 Estimated rent
Home value
$689,100
$648,000 - $730,000
$3,853/mo
Zestimate® history
Loading...
Owner options
Explore your selling options
What's special
PERRY HOMES NEW CONSTRUCTION! Home office with French doors set at entry. Formal dining room and game room with French doors frame extended entry. Family room with wall of windows and wood mantel fireplace opens to morning area and kitchen. Kitchen hosts island with built-in seating space, double wall oven, and 5-burner gas cooktop. Primary suite includes bedroom with wall of windows. Dual vanities, garden tub, separate glass-enclosed shower and large walk-in closet in primary bath. All bedrooms feature private baths. Abundant closet space, high ceilings and large windows add to this generous design. Covered backyard patio. Mud room leads to three-car garage.
Zillow last checked: 8 hours ago
Listing updated: June 19, 2025 at 05:16pm
Listed by:
Robert Moore (713)948-6666,
Perry Homes Realty LLC 713-948-6666
Bought with:
Meghan Kelley
Compass RE Texas, LLC
Source: NTREIS,MLS#: 20316893
Facts & features
Interior
Bedrooms & bathrooms
- Bedrooms: 4
- Bathrooms: 4
- Full bathrooms: 3
- 1/2 bathrooms: 1
Primary bedroom
- Features: Dual Sinks, Double Vanity, Garden Tub/Roman Tub, Linen Closet, Separate Shower, Walk-In Closet(s)
- Level: First
- Dimensions: 18 x 15
Bedroom
- Features: Walk-In Closet(s)
- Level: First
- Dimensions: 15 x 11
Bedroom
- Features: Walk-In Closet(s)
- Level: First
- Dimensions: 13 x 11
Bedroom
- Features: Walk-In Closet(s)
- Level: First
- Dimensions: 13 x 11
Bathroom
- Features: Dual Sinks, Double Vanity, Garden Tub/Roman Tub, Linen Closet, Stone Counters, Separate Shower
- Level: First
- Dimensions: 13 x 15
Bathroom
- Features: Built-in Features, Dual Sinks, Double Vanity, Jack and Jill Bath, Stone Counters, Separate Shower
- Level: First
- Dimensions: 9 x 6
Bathroom
- Features: Built-in Features, Stone Counters
- Level: First
- Dimensions: 9 x 6
Breakfast room nook
- Level: First
- Dimensions: 11 x 19
Dining room
- Level: First
- Dimensions: 15 x 11
Game room
- Level: First
- Dimensions: 13 x 18
Half bath
- Level: First
- Dimensions: 5 x 4
Half bath
- Level: First
- Dimensions: 6 x 5
Kitchen
- Features: Built-in Features, Butler's Pantry, Kitchen Island, Pantry, Stone Counters, Walk-In Pantry
- Level: First
- Dimensions: 13 x 19
Living room
- Level: First
- Dimensions: 18 x 22
Mud room
- Level: First
- Dimensions: 8 x 8
Office
- Level: First
- Dimensions: 11 x 14
Utility room
- Features: Built-in Features
- Level: First
- Dimensions: 9 x 8
Heating
- Central, Natural Gas, Zoned
Cooling
- Central Air, Ceiling Fan(s), Electric, Zoned
Appliances
- Included: Dishwasher, Electric Oven, Gas Cooktop, Disposal, Microwave, Tankless Water Heater, Vented Exhaust Fan
Features
- Decorative/Designer Lighting Fixtures, High Speed Internet, Smart Home, Cable TV, Vaulted Ceiling(s)
- Flooring: Carpet, Ceramic Tile
- Has basement: No
- Number of fireplaces: 1
- Fireplace features: Decorative, Gas Log, Gas Starter, Metal
Interior area
- Total interior livable area: 3,525 sqft
Property
Parking
- Total spaces: 3
- Parking features: Oversized, Tandem
- Attached garage spaces: 3
Features
- Levels: One
- Stories: 1
- Patio & porch: Covered
- Exterior features: Rain Gutters
- Pool features: None, Community
- Fencing: Wood,Wrought Iron
Lot
- Size: 0.32 Acres
- Dimensions: 95 x 145
- Features: Back Yard, Lawn, Landscaped, Many Trees, Subdivision, Sprinkler System, Few Trees
Details
- Parcel number: 118771
Construction
Type & style
- Home type: SingleFamily
- Architectural style: Traditional,Detached
- Property subtype: Single Family Residence
Materials
- Brick, Rock, Stone
- Foundation: Slab
- Roof: Composition
Condition
- New construction: Yes
- Year built: 2023
Utilities & green energy
- Sewer: Public Sewer
- Utilities for property: Natural Gas Available, Sewer Available, Separate Meters, Underground Utilities, Water Available, Cable Available
Green energy
- Energy efficient items: Appliances, HVAC, Insulation, Rain/Freeze Sensors, Thermostat, Water Heater, Windows
- Water conservation: Low-Flow Fixtures
Community & neighborhood
Security
- Security features: Prewired, Carbon Monoxide Detector(s), Fire Alarm, Smoke Detector(s)
Community
- Community features: Clubhouse, Fenced Yard, Playground, Park, Pool, Trails/Paths, Community Mailbox, Curbs, Sidewalks
Location
- Region: Rockwall
- Subdivision: SONOMA VERDE
HOA & financial
HOA
- Has HOA: Yes
- HOA fee: $780 semi-annually
- Services included: All Facilities, Association Management, Maintenance Structure
- Association name: CCMC
- Association phone: 972-210-7120
Price history
| Date | Event | Price |
|---|---|---|
| 12/28/2023 | Sold | -- |
Source: NTREIS #20316893 Report a problem | ||
| 11/13/2023 | Pending sale | $749,900$213/sqft |
Source: NTREIS #20316893 Report a problem | ||
| 10/3/2023 | Price change | $749,900-3.2%$213/sqft |
Source: NTREIS #20316893 Report a problem | ||
| 9/13/2023 | Price change | $774,900-3.1%$220/sqft |
Source: NTREIS #20316893 Report a problem | ||
| 8/2/2023 | Price change | $799,900-1.1%$227/sqft |
Source: NTREIS #20316893 Report a problem | ||
Public tax history
| Year | Property taxes | Tax assessment |
|---|---|---|
| 2025 | -- | $726,858 -2.4% |
| 2024 | $15,545 +117.6% | $745,000 +272.5% |
| 2023 | $7,144 | $200,000 |
Find assessor info on the county website
Neighborhood: 75032
Nearby schools
GreatSchools rating
- 7/10Sharon Shannon Elementary SchoolGrades: PK-6Distance: 4.6 mi
- 7/10Maurine Cain Middle SchoolGrades: 7-8Distance: 4.8 mi
- 7/10Rockwall-Heath High SchoolGrades: 9-12Distance: 6.3 mi
Schools provided by the listing agent
- Elementary: Sharon Shannon
- Middle: Cain
- High: Rockwall
- District: Rockwall ISD
Source: NTREIS. This data may not be complete. We recommend contacting the local school district to confirm school assignments for this home.
Get a cash offer in 3 minutes
Find out how much your home could sell for in as little as 3 minutes with a no-obligation cash offer.
Estimated market value
$689,100
Get a cash offer in 3 minutes
Find out how much your home could sell for in as little as 3 minutes with a no-obligation cash offer.
Estimated market value
$689,100



