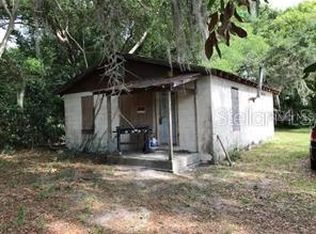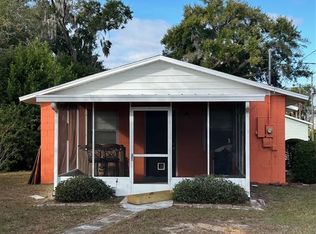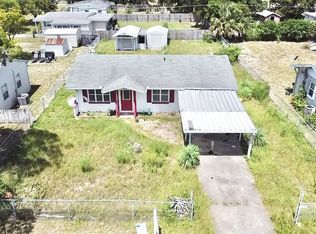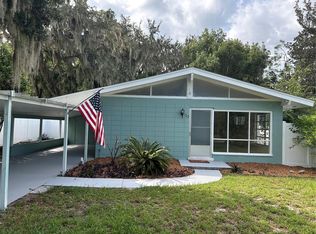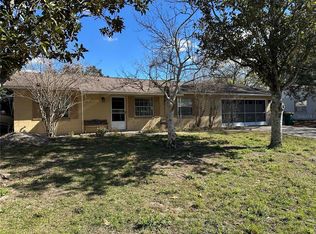This two BR one bath home is in reasonable condition and would make an excellent starter home or income producing property. It is currently renting month-to-month and Tenant has expressed an interest in remaining. Tenant is to be given 30 days notice to vacate. This home has some nice extras such as a 2'8 X 4'3 office nook off the living room and the Eat-in Kitchen has a pantry closet as well as a 4 foot tall, 10'5 X 2 tiled breakfast bar/divider to the Living Room. Just bring your barstools! There is an extra storage area just inside the back door by the bathroom that could double as a craft area. Generous PBR closet is 7'6 X 2'9. Ceramic tile flooring throughout makes for easy maintenance. Even the 12'3 X 6'5 Covered front porch has ceramic tile flooring. Refrigerator and stove belong to Tenant and do not convey. Tenant says utility costs vary $45-60/month for water and $90-150/month for electric. THE HOUSE NEXT DOOR... #1605 Rose Lane...MLS# G5083721...is listed at $74,900. While it is a total rehab, consider the possibilities...live in one house while renovating the other to use for rental income or for a relative you want to live close by. #1605, a slightly smaller two BR one bath home, would make an excellent starter home or income producing property. Equal Housing Opportunity.
For sale
$179,900
1603 Rose Ln, Eustis, FL 32726
2beds
920sqft
Est.:
Single Family Residence
Built in 1954
8,580 Square Feet Lot
$-- Zestimate®
$196/sqft
$-- HOA
What's special
Extra storage areaCovered front porchEat-in kitchenPantry closetGenerous pbr closet
- 537 days |
- 146 |
- 2 |
Zillow last checked: 8 hours ago
Listing updated: September 09, 2025 at 01:10pm
Listing Provided by:
Laurie Laventhall 407-207-2220,
FLORIDA REALTY INVESTMENTS 407-207-2220
Source: Stellar MLS,MLS#: G5083753 Originating MLS: Orlando Regional
Originating MLS: Orlando Regional

Tour with a local agent
Facts & features
Interior
Bedrooms & bathrooms
- Bedrooms: 2
- Bathrooms: 1
- Full bathrooms: 1
Primary bedroom
- Features: Built-in Closet
- Level: First
- Area: 122.07 Square Feet
- Dimensions: 13.4x9.11
Kitchen
- Level: First
- Area: 154.88 Square Feet
- Dimensions: 17.6x8.8
Living room
- Level: First
- Area: 224.75 Square Feet
- Dimensions: 15.5x14.5
Heating
- Electric
Cooling
- Central Air
Appliances
- Included: Electric Water Heater, None
- Laundry: Inside
Features
- Eating Space In Kitchen
- Flooring: Ceramic Tile
- Has fireplace: No
Interior area
- Total structure area: 986
- Total interior livable area: 920 sqft
Video & virtual tour
Property
Parking
- Parking features: Off Street
Features
- Levels: One
- Stories: 1
- Patio & porch: Covered, Front Porch
- Exterior features: Other
Lot
- Size: 8,580 Square Feet
Details
- Parcel number: 011926020000000513
- Special conditions: None
Construction
Type & style
- Home type: SingleFamily
- Architectural style: Bungalow
- Property subtype: Single Family Residence
Materials
- Block, Stucco
- Foundation: Slab
- Roof: Shingle
Condition
- New construction: No
- Year built: 1954
Utilities & green energy
- Sewer: Septic Tank
- Water: Public
- Utilities for property: Cable Connected, Electricity Connected
Community & HOA
Community
- Subdivision: EUSTIS HAZZARD'S HOMESTEAD
HOA
- Has HOA: No
- Pet fee: $0 monthly
Location
- Region: Eustis
Financial & listing details
- Price per square foot: $196/sqft
- Annual tax amount: $1,577
- Date on market: 6/21/2024
- Cumulative days on market: 462 days
- Listing terms: Cash,Conventional,FHA
- Ownership: Fee Simple
- Total actual rent: 6600
- Electric utility on property: Yes
- Road surface type: Asphalt
Estimated market value
Not available
Estimated sales range
Not available
$1,498/mo
Price history
Price history
| Date | Event | Price |
|---|---|---|
| 6/27/2025 | Price change | $179,900-5.3%$196/sqft |
Source: | ||
| 6/22/2024 | Listed for sale | $189,900+5.6%$206/sqft |
Source: | ||
| 1/21/2024 | Listing removed | -- |
Source: | ||
| 10/3/2023 | Listed for sale | $179,900$196/sqft |
Source: | ||
| 8/19/2023 | Pending sale | $179,900$196/sqft |
Source: | ||
Public tax history
Public tax history
Tax history is unavailable.BuyAbility℠ payment
Est. payment
$1,198/mo
Principal & interest
$898
Property taxes
$237
Home insurance
$63
Climate risks
Neighborhood: 32726
Nearby schools
GreatSchools rating
- 1/10Eustis Heights Elementary SchoolGrades: PK-5Distance: 1.9 mi
- 3/10Eustis Middle SchoolGrades: 6-8Distance: 1.4 mi
- 3/10Eustis High SchoolGrades: 9-12Distance: 0.9 mi
Schools provided by the listing agent
- Elementary: Eustis Heights Elem
- Middle: Eustis Middle
- High: Eustis High School
Source: Stellar MLS. This data may not be complete. We recommend contacting the local school district to confirm school assignments for this home.
- Loading
- Loading
