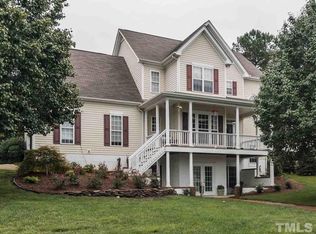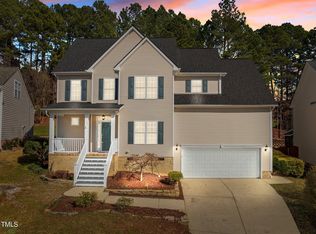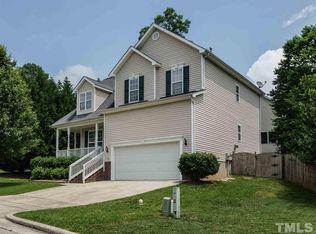Sold for $620,603 on 10/11/23
$620,603
1603 Royal Red Trl, Apex, NC 27502
3beds
2,257sqft
Single Family Residence, Residential
Built in 2000
0.26 Acres Lot
$625,300 Zestimate®
$275/sqft
$2,350 Estimated rent
Home value
$625,300
$594,000 - $657,000
$2,350/mo
Zestimate® history
Loading...
Owner options
Explore your selling options
What's special
This updated home offers the perfect blend of modern luxury & convenience. The recently renovated kitchen features high-end appliances- oversized Wolf Stove & Sub Zero fridge, stunning quartz countertops including a 10 foot island, & a 6 ft. tall built-in wine fridge. The bar area, w/ a prep sink, creates a fun atmosphere for your evening cocktails. The open-concept layout showcases site-finished hardwood floors downstairs, providing an elegant & inviting atmosphere, fireplace & an office- perfect for remote work or leisure. Step outside to your own private retreat, complete w/ a spacious fenced yard, an expansive Trex deck, & a brand-new paver patio. These outdoor spaces are perfect for hosting gatherings, dining al fresco, or simply enjoying the serene surroundings. Upstairs features new paint, a wonderful Master retreat w/ a spa like bathroom, & an oversized Bonus Room. The Bonus also features a built-in desk, perfect for a HW space! This cul-de-sac home offers access to the greenway & close proximity to vibrant downtown Apex- satisfying all of your social & food desires & needs! Pool Community. See it Today!
Zillow last checked: 8 hours ago
Listing updated: October 27, 2025 at 11:35pm
Listed by:
Benjamin Passwaters 919-608-4226,
Nest Realty of the Triangle
Bought with:
Karen Wang, 294727
Coldwell Banker - HPW
Source: Doorify MLS,MLS#: 2533450
Facts & features
Interior
Bedrooms & bathrooms
- Bedrooms: 3
- Bathrooms: 3
- Full bathrooms: 2
- 1/2 bathrooms: 1
Heating
- Forced Air, Natural Gas
Cooling
- Zoned
Appliances
- Included: Gas Range, Microwave, Tankless Water Heater
- Laundry: In Hall, Upper Level
Features
- Double Vanity, Eat-in Kitchen, Entrance Foyer, Quartz Counters, Separate Shower, Storage, Walk-In Closet(s), Walk-In Shower
- Flooring: Carpet, Hardwood, Tile
- Windows: Blinds
- Basement: Crawl Space
- Number of fireplaces: 1
- Fireplace features: Family Room, Gas Log
Interior area
- Total structure area: 2,257
- Total interior livable area: 2,257 sqft
- Finished area above ground: 2,257
- Finished area below ground: 0
Property
Parking
- Total spaces: 2
- Parking features: Garage
- Garage spaces: 2
Features
- Levels: Two
- Stories: 2
- Patio & porch: Deck, Patio, Porch
- Exterior features: Fenced Yard
- Pool features: Swimming Pool Com/Fee
- Has view: Yes
Lot
- Size: 0.26 Acres
- Features: Cul-De-Sac, Landscaped
Details
- Parcel number: 0732608700
Construction
Type & style
- Home type: SingleFamily
- Architectural style: Transitional
- Property subtype: Single Family Residence, Residential
Materials
- Vinyl Siding
Condition
- New construction: No
- Year built: 2000
Utilities & green energy
- Sewer: Public Sewer
- Water: Public
Community & neighborhood
Location
- Region: Apex
- Subdivision: Dogwood Ridge
HOA & financial
HOA
- Has HOA: Yes
- HOA fee: $45 monthly
- Amenities included: Pool, Tennis Court(s)
Price history
| Date | Event | Price |
|---|---|---|
| 11/25/2023 | Listing removed | -- |
Source: Zillow Rentals | ||
| 11/18/2023 | Listed for rent | $2,750$1/sqft |
Source: Zillow Rentals | ||
| 10/11/2023 | Sold | $620,603+0.9%$275/sqft |
Source: | ||
| 9/24/2023 | Contingent | $615,000$272/sqft |
Source: | ||
| 9/21/2023 | Listed for sale | $615,000+120.4%$272/sqft |
Source: | ||
Public tax history
| Year | Property taxes | Tax assessment |
|---|---|---|
| 2025 | $5,258 +2.3% | $599,981 |
| 2024 | $5,141 +32.1% | $599,981 +70% |
| 2023 | $3,891 +7.3% | $352,862 +0.7% |
Find assessor info on the county website
Neighborhood: 27502
Nearby schools
GreatSchools rating
- 7/10Scotts Ridge ElementaryGrades: PK-5Distance: 0.7 mi
- 10/10Apex MiddleGrades: 6-8Distance: 1.6 mi
- 9/10Apex HighGrades: 9-12Distance: 2.3 mi
Schools provided by the listing agent
- Elementary: Wake - Scotts Ridge
- Middle: Wake - Apex
- High: Wake - Apex Friendship
Source: Doorify MLS. This data may not be complete. We recommend contacting the local school district to confirm school assignments for this home.
Get a cash offer in 3 minutes
Find out how much your home could sell for in as little as 3 minutes with a no-obligation cash offer.
Estimated market value
$625,300
Get a cash offer in 3 minutes
Find out how much your home could sell for in as little as 3 minutes with a no-obligation cash offer.
Estimated market value
$625,300


