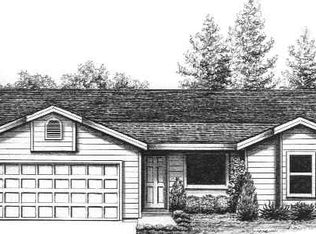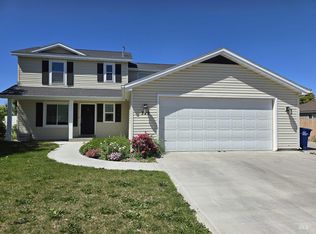Sold
Price Unknown
1603 Sundown Way, Twin Falls, ID 83301
4beds
3baths
1,771sqft
Single Family Residence
Built in 2006
8,929.8 Square Feet Lot
$391,300 Zestimate®
$--/sqft
$1,962 Estimated rent
Home value
$391,300
$337,000 - $458,000
$1,962/mo
Zestimate® history
Loading...
Owner options
Explore your selling options
What's special
INTERIOR FEATURES Primary Bedroom: Main level, view of backyard, walk-in closet, en-suite bath with oversized shower Living Room: One upstairs and one downstairs Kitchen: Ample storage, Functional design, direct access to patio Bonus Room: Large upstairs family/rec room wired for surround sound Laundry Room: Main level, adjacent to garage entry Flooring: High quality LVP, Wood and Carpet HVAC: Central air, forced air heat EXTERIOR FEATURES Lot: Fully fenced backyard, corner lot across from private community park Landscaping: Automatic sprinkler system, Mature trees in front and back Fruit Trees: 1 Apple, 1 Pear Garden Beds: Raised, with drip irrigation OUTDOOR LIVING Patio 1: Off dining/kitchen with dog door Patio 2: View from primary bedroom and garden Outbuildings: Garden shed Garage: Attached 2-car Fencing: Wood privacy on neighbor side, metal on street side Location:Corner lot accross from private community park
Zillow last checked: 8 hours ago
Listing updated: October 16, 2025 at 05:31pm
Listed by:
April Simpson 208-309-5653,
Willow Realty Group,
Mark Nelson 208-308-1892,
Willow Realty Group
Bought with:
Brenda Funk
Equity Northwest Real Estate - Southern Idaho
Source: IMLS,MLS#: 98949849
Facts & features
Interior
Bedrooms & bathrooms
- Bedrooms: 4
- Bathrooms: 3
- Main level bathrooms: 1
- Main level bedrooms: 1
Primary bedroom
- Level: Main
Bedroom 2
- Level: Upper
Bedroom 3
- Level: Upper
Bedroom 4
- Level: Upper
Kitchen
- Level: Main
Living room
- Level: Main
Heating
- Forced Air, Natural Gas
Cooling
- Central Air
Appliances
- Included: Gas Water Heater, Dishwasher, Disposal, Microwave, Oven/Range Freestanding, Refrigerator, Water Softener Owned
Features
- Bed-Master Main Level, Guest Room, Walk-In Closet(s), Breakfast Bar, Laminate Counters, Number of Baths Main Level: 1, Number of Baths Upper Level: 1
- Flooring: Hardwood, Carpet, Engineered Wood Floors, Vinyl
- Has basement: No
- Has fireplace: No
Interior area
- Total structure area: 1,771
- Total interior livable area: 1,771 sqft
- Finished area above ground: 1,771
- Finished area below ground: 0
Property
Parking
- Total spaces: 2
- Parking features: Attached, RV Access/Parking, Driveway
- Attached garage spaces: 2
- Has uncovered spaces: Yes
Features
- Levels: Two
- Fencing: Metal,Wood
Lot
- Size: 8,929 sqft
- Dimensions: 70 x 100
- Features: Standard Lot 6000-9999 SF, Sidewalks, Corner Lot, Auto Sprinkler System, Drip Sprinkler System, Full Sprinkler System
Details
- Additional structures: Shed(s)
- Parcel number: RPT32570140080
- Lease amount: $0
Construction
Type & style
- Home type: SingleFamily
- Property subtype: Single Family Residence
Materials
- Frame, Vinyl Siding
- Foundation: Crawl Space
- Roof: Composition
Condition
- Year built: 2006
Details
- Builder name: Wills, Inc.
Utilities & green energy
- Water: Public
- Utilities for property: Sewer Connected
Community & neighborhood
Location
- Region: Twin Falls
- Subdivision: Magic Valley Ranch
HOA & financial
HOA
- Has HOA: Yes
- HOA fee: $50 annually
Other
Other facts
- Listing terms: Cash,Conventional,FHA,VA Loan
- Ownership: Fee Simple,Fractional Ownership: No
- Road surface type: Paved
Price history
Price history is unavailable.
Public tax history
| Year | Property taxes | Tax assessment |
|---|---|---|
| 2024 | $2,210 -4.9% | $330,811 -4.1% |
| 2023 | $2,324 -5.2% | $344,780 +1.7% |
| 2022 | $2,452 +21.4% | $339,118 +30.9% |
Find assessor info on the county website
Neighborhood: 83301
Nearby schools
GreatSchools rating
- 2/10Lincoln Elementary SchoolGrades: PK-5Distance: 2.8 mi
- 3/10South Hills Middle SchoolGrades: 6-8Distance: 0.8 mi
- 2/10Canyon Ridge High SchoolGrades: 9-12Distance: 4.4 mi
Schools provided by the listing agent
- Elementary: Lincoln
- Middle: South Hills
- High: Canyon Ridge
- District: Twin Falls School District #411
Source: IMLS. This data may not be complete. We recommend contacting the local school district to confirm school assignments for this home.


