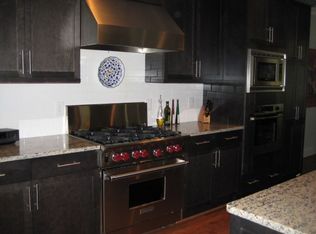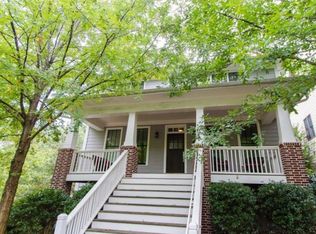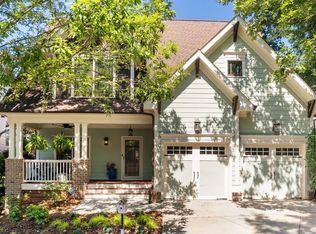Closed
$695,000
1603 Windsor Walk, Avondale Estates, GA 30002
5beds
2,890sqft
Single Family Residence
Built in 2007
4,356 Square Feet Lot
$692,500 Zestimate®
$240/sqft
$3,254 Estimated rent
Home value
$692,500
$658,000 - $727,000
$3,254/mo
Zestimate® history
Loading...
Owner options
Explore your selling options
What's special
Much larger than it appears! This move in ready John Willis built home provides the perfect blend of low maintenance living and quality craftsmanship which contribute to a lifestyle that is both easy and charming! A small enclave community of only 13 homes, Reynold's Park is within walking distance to Avondale's Historic Village, with its dining shopping and craft breweries, family friendly Avondale Green Space and Willis Park. This property is also in Zone 1 for The Museum School, a top rated charter school within walking or biking distance. The large covered front porch welcomes everyone inside to an ideal open floor plan that offers gracious rooms, well appointed features and a seamless flow of hardwood flooring throughout all of the main level except for tile in the primary bath. Impressive 2 story foyer opens to the formal dining room enhanced by a tray ceiling and tall wainscoting. Relax or enjoy entertaining in the fireside family room with coffered ceiling and built-in bookcases. The chef's kitchen offers an abundance of cabinetry, granite countertops, tile backsplash, breakfast bar, pantry, dual ovens plus cheerful informal dining area opens to the family room. There is easy glassed doorway access from the informal dining area to the rear deck with arbor, ample seating and grilling space and on to the fenced backyard area. Sought after main level primary retreat enjoys dual walk-in closets plus luxurious bath with dual vanities, separate shower and whirlpool tub. Four generously sized upper level bedrooms with Jack and Jill bathroom. Three large attics afford great storage space. Newer enhancements include: roof in 2017, exterior paint 2017, hardwood flooring in primary retreat, dishwasher, and microwave. Optional membership with nearby Avondale Swim and Tennis. Direct access to path leading to Stone Mountain Park or the Beltline. An absolute must to see!
Zillow last checked: 8 hours ago
Listing updated: January 05, 2024 at 01:17pm
Listed by:
John Ehlinger 404-401-6553,
Keller Williams Realty Atlanta North
Bought with:
Weslee Knapp, 256597
Keller Knapp, Inc
Source: GAMLS,MLS#: 20115090
Facts & features
Interior
Bedrooms & bathrooms
- Bedrooms: 5
- Bathrooms: 4
- Full bathrooms: 3
- 1/2 bathrooms: 1
- Main level bathrooms: 1
- Main level bedrooms: 1
Dining room
- Features: Separate Room
Kitchen
- Features: Breakfast Area, Breakfast Bar, Pantry, Solid Surface Counters
Heating
- Natural Gas, Central, Zoned
Cooling
- Electric, Central Air, Zoned
Appliances
- Included: Gas Water Heater, Cooktop, Dishwasher, Double Oven, Disposal, Microwave, Oven, Stainless Steel Appliance(s)
- Laundry: Laundry Closet
Features
- Bookcases, Double Vanity, Entrance Foyer, Separate Shower, Tile Bath, Walk-In Closet(s), Master On Main Level
- Flooring: Hardwood, Tile, Carpet
- Windows: Double Pane Windows
- Basement: None
- Number of fireplaces: 1
Interior area
- Total structure area: 2,890
- Total interior livable area: 2,890 sqft
- Finished area above ground: 2,890
- Finished area below ground: 0
Property
Parking
- Total spaces: 2
- Parking features: Attached, Garage, Kitchen Level
- Has attached garage: Yes
Accessibility
- Accessibility features: Accessible Full Bath, Accessible Kitchen, Accessible Entrance, Accessible Hallway(s)
Features
- Levels: Two
- Stories: 2
- Patio & porch: Deck, Porch
- Exterior features: Sprinkler System
- Has spa: Yes
- Spa features: Bath
- Fencing: Back Yard
Lot
- Size: 4,356 sqft
- Features: Level
Details
- Parcel number: 18 009 20 015
Construction
Type & style
- Home type: SingleFamily
- Architectural style: Craftsman,Traditional
- Property subtype: Single Family Residence
Materials
- Concrete, Brick
- Foundation: Slab
- Roof: Composition
Condition
- Resale
- New construction: No
- Year built: 2007
Utilities & green energy
- Sewer: Public Sewer
- Water: Public
- Utilities for property: Underground Utilities, Cable Available, Sewer Connected, Electricity Available, High Speed Internet, Natural Gas Available, Water Available
Community & neighborhood
Community
- Community features: Playground, Street Lights, Near Public Transport
Location
- Region: Avondale Estates
- Subdivision: Reynolds Park
HOA & financial
HOA
- Has HOA: Yes
- HOA fee: $695 annually
- Services included: Maintenance Grounds
Other
Other facts
- Listing agreement: Exclusive Right To Sell
- Listing terms: Cash,Conventional,FHA,VA Loan
Price history
| Date | Event | Price |
|---|---|---|
| 5/26/2023 | Sold | $695,000+3%$240/sqft |
Source: | ||
| 4/15/2023 | Pending sale | $675,000$234/sqft |
Source: | ||
| 4/11/2023 | Contingent | $675,000$234/sqft |
Source: | ||
| 4/11/2023 | Pending sale | $675,000$234/sqft |
Source: | ||
| 4/6/2023 | Listed for sale | $675,000+76.7%$234/sqft |
Source: | ||
Public tax history
| Year | Property taxes | Tax assessment |
|---|---|---|
| 2024 | -- | $259,800 +8% |
| 2023 | $8,027 +19.8% | $240,600 +35.2% |
| 2022 | $6,698 -1.8% | $178,000 |
Find assessor info on the county website
Neighborhood: 30002
Nearby schools
GreatSchools rating
- 5/10Avondale Elementary SchoolGrades: PK-5Distance: 0.4 mi
- 5/10Druid Hills Middle SchoolGrades: 6-8Distance: 2.8 mi
- 6/10Druid Hills High SchoolGrades: 9-12Distance: 3.2 mi
Schools provided by the listing agent
- Elementary: Avondale
- Middle: Druid Hills
- High: Druid Hills
Source: GAMLS. This data may not be complete. We recommend contacting the local school district to confirm school assignments for this home.
Get a cash offer in 3 minutes
Find out how much your home could sell for in as little as 3 minutes with a no-obligation cash offer.
Estimated market value
$692,500
Get a cash offer in 3 minutes
Find out how much your home could sell for in as little as 3 minutes with a no-obligation cash offer.
Estimated market value
$692,500


