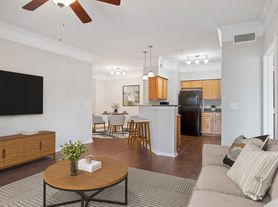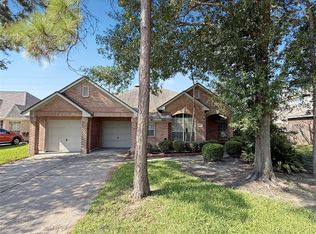Built by Highland Homes. Trending color inside & outside the house. Open floor design is great for family gathering & entertaining. White cabinets, oversized granite surface island open to the family room. Hand-crafted dark wood flooring throughout the common areas. No carpet at all. Kitchen features stainless steel appliances. Double sinks, separate shower & tub in master bathroom. An extended covered patio overlooking a large backyard. Community amenities include a swimming pool & playground. Sprinkler system covers the full lot. Zoned to a few of the best schools in CFISD.
Copyright notice - Data provided by HAR.com 2022 - All information provided should be independently verified.
House for rent
$2,250/mo
16030 Dehay Ln, Cypress, TX 77429
4beds
2,153sqft
Price may not include required fees and charges.
Singlefamily
Available now
No pets
Electric, ceiling fan
Electric dryer hookup laundry
2 Attached garage spaces parking
Natural gas
What's special
Large backyardExtended covered patioStainless steel appliancesHand-crafted dark wood flooringOversized granite surface islandOpen floor designDouble sinks
- 123 days |
- -- |
- -- |
Zillow last checked: 8 hours ago
Listing updated: December 07, 2025 at 08:48pm
Travel times
Looking to buy when your lease ends?
Consider a first-time homebuyer savings account designed to grow your down payment with up to a 6% match & a competitive APY.
Facts & features
Interior
Bedrooms & bathrooms
- Bedrooms: 4
- Bathrooms: 3
- Full bathrooms: 2
- 1/2 bathrooms: 1
Rooms
- Room types: Family Room, Office
Heating
- Natural Gas
Cooling
- Electric, Ceiling Fan
Appliances
- Included: Dishwasher, Disposal, Dryer, Microwave, Oven, Range, Refrigerator, Washer
- Laundry: Electric Dryer Hookup, Gas Dryer Hookup, In Unit, Washer Hookup
Features
- All Bedrooms Down, Ceiling Fan(s), Primary Bed - 1st Floor, Walk-In Closet(s)
- Flooring: Laminate, Tile
Interior area
- Total interior livable area: 2,153 sqft
Property
Parking
- Total spaces: 2
- Parking features: Attached, Covered
- Has attached garage: Yes
- Details: Contact manager
Features
- Stories: 1
- Exterior features: 0 Up To 1/4 Acre, All Bedrooms Down, Architecture Style: Ranch Rambler, Attached, Electric Dryer Hookup, Entry, Flooring: Laminate, Garage Door Opener, Gas Dryer Hookup, Heating: Gas, Insulated/Low-E windows, Lot Features: Subdivided, 0 Up To 1/4 Acre, Patio/Deck, Pets - No, Primary Bed - 1st Floor, Sprinkler System, Subdivided, Walk-In Closet(s), Washer Hookup
Details
- Parcel number: 1376810010026
Construction
Type & style
- Home type: SingleFamily
- Architectural style: RanchRambler
- Property subtype: SingleFamily
Condition
- Year built: 2017
Community & HOA
Location
- Region: Cypress
Financial & listing details
- Lease term: Long Term
Price history
| Date | Event | Price |
|---|---|---|
| 10/8/2025 | Price change | $2,250-10%$1/sqft |
Source: | ||
| 8/10/2025 | Price change | $2,500+6.4%$1/sqft |
Source: | ||
| 8/7/2025 | Listed for rent | $2,350+20.5%$1/sqft |
Source: | ||
| 10/14/2020 | Listing removed | $1,950$1/sqft |
Source: Texas United Realty #19123687 | ||
| 9/20/2020 | Listed for rent | $1,950$1/sqft |
Source: Texas United Realty #19123687 | ||

