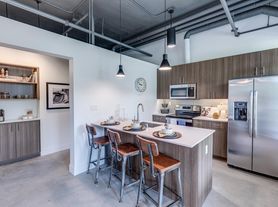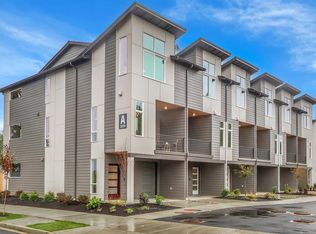Built in 2022, this modern townhouse feels like new, with fresh interior paint completed in July 2025. The open-concept kitchen, complete with a pantry, flows into a spacious living and dining area, filled with abundant natural light.
Upstairs are two bedrooms, each with its own full ensuite bathroom and closet, offering both comfort and privacy. The home features mini-split heating and cooling on the main floor and in the owner's suite.
Centrally located just 10 minutes to the Park & Ride, light rail, Costco, Whole Foods, and Alderwood Mall.
Enjoy the convenience of an attached two-car garage, a smartly designed layout, and bright, welcoming interiors throughout. An additional assigned outdoor parking space is available for $100 per month, if needed.
First month rent of $2750 plus Refundable Security Deposit of $2750 due upon signing
Non-refundable Application Fee
Lease Term: 10-12 months
Utilities: Water, garbage, electricity, and internet are paid by tenants.
No Smoking. No Marijuana
Renter's insurance required.
Application Requirements: Background and credit check required. Proof of income at least 3x monthly rent.
Portable screenings and reusable tenant screening reports NOT accepted.
Townhouse for rent
Accepts Zillow applications
$2,750/mo
16030 Meadow Rd #B3, Lynnwood, WA 98087
2beds
1,336sqft
Price may not include required fees and charges.
Townhouse
Available now
Cats, small dogs OK
Wall unit
In unit laundry
Attached garage parking
Forced air
What's special
Modern townhouseOpen-concept kitchenBright welcoming interiorsMini-split heating and coolingAbundant natural lightFresh interior paint
- 1 day
- on Zillow |
- -- |
- -- |
Travel times
Facts & features
Interior
Bedrooms & bathrooms
- Bedrooms: 2
- Bathrooms: 3
- Full bathrooms: 2
- 1/2 bathrooms: 1
Heating
- Forced Air
Cooling
- Wall Unit
Appliances
- Included: Dishwasher, Dryer, Freezer, Microwave, Oven, Refrigerator, Washer
- Laundry: In Unit
Features
- Flooring: Carpet, Hardwood
Interior area
- Total interior livable area: 1,336 sqft
Property
Parking
- Parking features: Attached
- Has attached garage: Yes
- Details: Contact manager
Features
- Exterior features: Electricity not included in rent, Garbage not included in rent, Heating system: Forced Air, Internet not included in rent, Water not included in rent
Details
- Parcel number: 01214500000600
Construction
Type & style
- Home type: Townhouse
- Property subtype: Townhouse
Building
Management
- Pets allowed: Yes
Community & HOA
Location
- Region: Lynnwood
Financial & listing details
- Lease term: 1 Year
Price history
| Date | Event | Price |
|---|---|---|
| 10/2/2025 | Listed for rent | $2,750$2/sqft |
Source: Zillow Rentals | ||
| 8/9/2022 | Sold | $610,000-4.7%$457/sqft |
Source: | ||
| 7/11/2022 | Pending sale | $640,000$479/sqft |
Source: | ||
| 7/6/2022 | Listed for sale | $640,000$479/sqft |
Source: | ||

