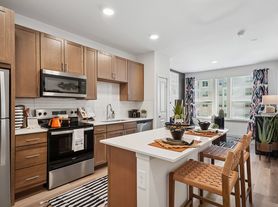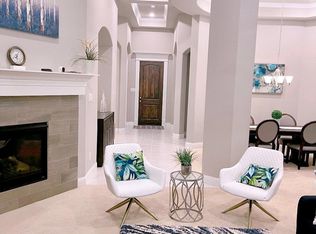Step into this stylish and move-in ready home in the sought-after community of Artesia in Prosper. The main living area features a bright family room flowing seamlessly into the kitchen, making it an ideal layout for both everyday comfort and entertaining. The kitchen boasts a roomy pantry, updated countertops, and comes complete with refrigerator. Upstairs, the primary suite includes a large bathroom with separate shower and tub, walk-in closet and a charming Juliet balcony overlooking the foyer. Bedrooms 2 and 3 each offer generous walk-in closets. Loft space provides options for a home office, media lounge or play area.
Tenant is responsible for utilities, lawn care and guest are only allowed to stay for 5 days max.
House for rent
Accepts Zillow applications
$2,500/mo
16033 Alvarado Dr, Prosper, TX 75078
3beds
2,027sqft
Price may not include required fees and charges.
Single family residence
Available now
Cats, dogs OK
Central air
In unit laundry
Attached garage parking
Heat pump
What's special
Loft spaceCharming juliet balconyUpdated countertopsBright family roomGenerous walk-in closetsWalk-in closetPrimary suite
- 4 days |
- -- |
- -- |
Travel times
Facts & features
Interior
Bedrooms & bathrooms
- Bedrooms: 3
- Bathrooms: 3
- Full bathrooms: 3
Heating
- Heat Pump
Cooling
- Central Air
Appliances
- Included: Dishwasher, Dryer, Microwave, Oven, Refrigerator, Washer
- Laundry: In Unit
Features
- Walk In Closet
- Flooring: Carpet, Tile
Interior area
- Total interior livable area: 2,027 sqft
Property
Parking
- Parking features: Attached
- Has attached garage: Yes
- Details: Contact manager
Features
- Exterior features: Bicycle storage, Walk In Closet
Details
- Parcel number: R302753
Construction
Type & style
- Home type: SingleFamily
- Property subtype: Single Family Residence
Community & HOA
Location
- Region: Prosper
Financial & listing details
- Lease term: 1 Year
Price history
| Date | Event | Price |
|---|---|---|
| 11/9/2025 | Listed for rent | $2,500$1/sqft |
Source: Zillow Rentals | ||
| 7/31/2025 | Sold | -- |
Source: NTREIS #20947466 | ||
| 7/14/2025 | Pending sale | $410,000$202/sqft |
Source: NTREIS #20947466 | ||
| 7/4/2025 | Contingent | $410,000$202/sqft |
Source: NTREIS #20947466 | ||
| 7/2/2025 | Price change | $410,000-1.2%$202/sqft |
Source: NTREIS #20947466 | ||

