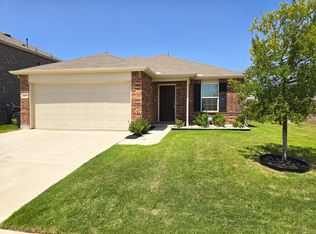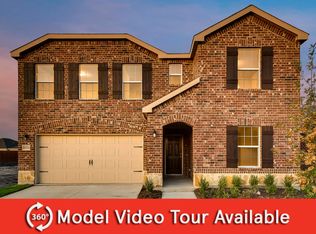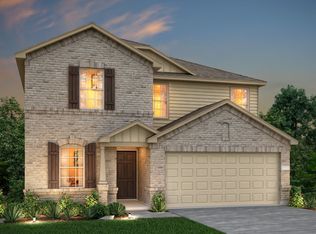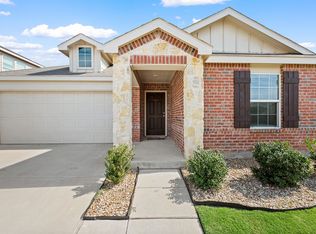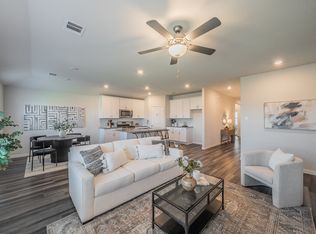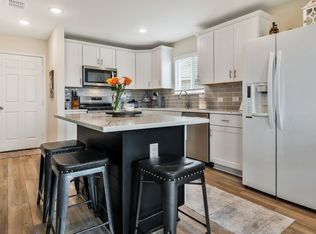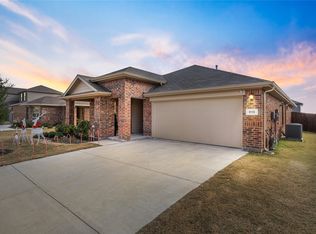What a great layout an open floorplan a gas cooktop and oven for the gourmet cook in the kitchen. It has quartz counter tops, white cabinets, a nice island you can watch tv in the living room while you cook and entertain in this great flow throughout the home. The bedrooms are all nice sized the primary bedroom has plenty of room for a king sized bed and dressers and nightstands. The backyard is yard and great for outdoor entertaining and activities too. The home has smart home features available and a huge bonus for the budget minded person the solar system is paid off so no payment to worry about there, and according to the owner the monthly electricity bill is $20.00 , gas around $45.00 water ranges from 40 to 90 per month. They are the original owners and the home is immaculate and move in ready. The home is also in the middle of it all not far from the Texas Motor Speedway and great shopping and restaurants at Southlake town center. There is nothing that you will need that is not within 15 minutes it will be an amazing place for anyone looking to have lots to do on the weekend ! No creative finance or seller finance offers will be responded to per the sellers instructions.
For sale
Price cut: $14K (10/13)
$320,000
16033 Pemberly Way, Haslet, TX 76052
3beds
1,624sqft
Est.:
Single Family Residence
Built in 2021
5,749.92 Square Feet Lot
$310,900 Zestimate®
$197/sqft
$42/mo HOA
What's special
Open floorplanQuartz counter topsNice islandGas cooktopWhite cabinets
- 155 days |
- 68 |
- 5 |
Zillow last checked: 8 hours ago
Listing updated: October 14, 2025 at 06:47am
Listed by:
Darrell Self 0501134 469-438-5943,
DMD Realty, LLC 469-438-5943
Source: NTREIS,MLS#: 20996310
Tour with a local agent
Facts & features
Interior
Bedrooms & bathrooms
- Bedrooms: 3
- Bathrooms: 2
- Full bathrooms: 2
Primary bedroom
- Features: En Suite Bathroom, Separate Shower, Walk-In Closet(s)
- Level: First
- Dimensions: 13 x 16
Bedroom
- Level: First
- Dimensions: 13 x 11
Bedroom
- Level: First
- Dimensions: 11 x 11
Dining room
- Level: First
- Dimensions: 11 x 11
Living room
- Features: Built-in Features
- Level: First
- Dimensions: 14 x 20
Heating
- Natural Gas
Cooling
- Central Air, Ceiling Fan(s), Electric
Appliances
- Included: Some Gas Appliances, Dishwasher, Gas Cooktop, Disposal, Gas Range, Gas Water Heater, Plumbed For Gas
- Laundry: Washer Hookup, Electric Dryer Hookup, Laundry in Utility Room
Features
- Eat-in Kitchen, Kitchen Island, Open Floorplan, Smart Home
- Flooring: Carpet, Ceramic Tile, Luxury Vinyl Plank
- Windows: Window Coverings
- Has basement: No
- Has fireplace: No
Interior area
- Total interior livable area: 1,624 sqft
Video & virtual tour
Property
Parking
- Total spaces: 2
- Parking features: Garage Faces Front, Garage, Garage Door Opener
- Attached garage spaces: 2
Features
- Levels: One
- Stories: 1
- Patio & porch: Front Porch, Patio
- Pool features: None, Community
Lot
- Size: 5,749.92 Square Feet
- Features: Interior Lot, Landscaped, Subdivision
Details
- Parcel number: R967641
Construction
Type & style
- Home type: SingleFamily
- Architectural style: Ranch,Detached
- Property subtype: Single Family Residence
Materials
- Brick, Fiber Cement
- Foundation: Slab
- Roof: Composition
Condition
- Year built: 2021
Utilities & green energy
- Sewer: Public Sewer
- Water: Public
- Utilities for property: Cable Available, Natural Gas Available, Sewer Available, Separate Meters, Water Available
Community & HOA
Community
- Features: Pool, Trails/Paths, Sidewalks
- Security: Smoke Detector(s)
- Subdivision: Elizabeth Crk Alpha Ranch
HOA
- Has HOA: Yes
- Services included: All Facilities, Association Management, Maintenance Grounds
- HOA fee: $500 annually
- HOA name: Trails Of Elizabeth Creek
- HOA phone: 972-612-2303
Location
- Region: Haslet
Financial & listing details
- Price per square foot: $197/sqft
- Tax assessed value: $318,466
- Annual tax amount: $7,221
- Date on market: 7/10/2025
- Cumulative days on market: 134 days
- Listing terms: Cash,Conventional,FHA,VA Loan
- Exclusions: tool rack in garage
Estimated market value
$310,900
$295,000 - $326,000
$2,061/mo
Price history
Price history
| Date | Event | Price |
|---|---|---|
| 10/13/2025 | Price change | $320,000-4.2%$197/sqft |
Source: NTREIS #20996310 Report a problem | ||
| 7/10/2025 | Listed for sale | $334,000+7.2%$206/sqft |
Source: NTREIS #20996310 Report a problem | ||
| 11/1/2021 | Listing removed | -- |
Source: | ||
| 10/8/2021 | Listed for sale | $311,490+7.4%$192/sqft |
Source: | ||
| 5/27/2021 | Listing removed | -- |
Source: | ||
Public tax history
Public tax history
| Year | Property taxes | Tax assessment |
|---|---|---|
| 2025 | $5,702 -6.4% | $318,466 +1.7% |
| 2024 | $6,094 +1.6% | $313,180 +0.6% |
| 2023 | $6,000 +132.5% | $311,447 +200.7% |
Find assessor info on the county website
BuyAbility℠ payment
Est. payment
$2,127/mo
Principal & interest
$1565
Property taxes
$408
Other costs
$154
Climate risks
Neighborhood: 76052
Nearby schools
GreatSchools rating
- 4/10Prairie View Elementary SchoolGrades: PK-5Distance: 6 mi
- 4/10Chisholm Trail Middle SchoolGrades: 6-8Distance: 5.9 mi
- 6/10Northwest High SchoolGrades: 9-12Distance: 3.8 mi
Schools provided by the listing agent
- Elementary: Prairievie
- Middle: Chisholmtr
- High: Northwest
- District: Northwest ISD
Source: NTREIS. This data may not be complete. We recommend contacting the local school district to confirm school assignments for this home.
- Loading
- Loading
