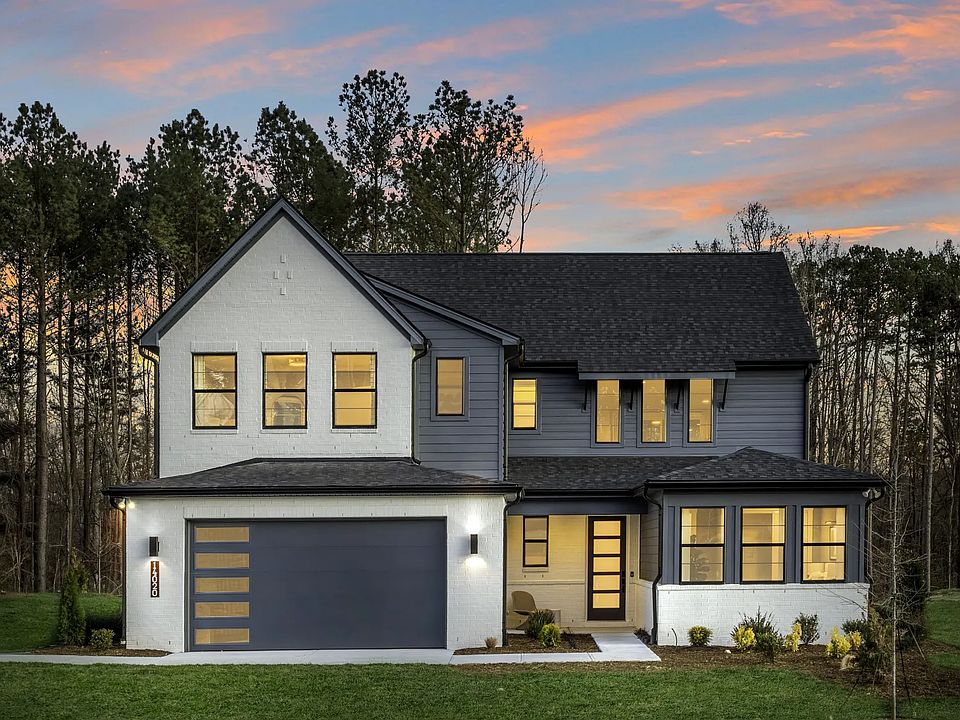Only 15 miles north of uptown Charlotte, close to I-77 and I-485, is Amara Chase, a new home community in the charming and historic town of Huntersville. This intimate new construction community of 54 homes will offer ten single-family floorplans, including a mix of floorplans with main-floor and second-story primary bedroom suites, as well as a ranch home floorplan. Homes range from ~2,200 to ~3,800 square feet with up to 5 bedrooms, 4.5 baths, and oversized two-car garages. These homes will maximize living space and include ample storage for homeowners, with several plans offering options to extend storage space in the garage even further.
Active
$716,096
16033 Watts Creek Dr, Huntersville, NC 28078
3beds
2,226sqft
Single Family Residence
Built in 2025
0.19 Acres Lot
$712,700 Zestimate®
$322/sqft
$100/mo HOA
What's special
Oversized two-car garagesRanch home floorplanAmple storageMaximize living space
Call: (980) 825-5027
- 16 days
- on Zillow |
- 140 |
- 7 |
Zillow last checked: 7 hours ago
Listing updated: August 06, 2025 at 07:27am
Listing Provided by:
Kate Watts kate.watts@sheahomes.com,
Shea Communities Marketing Company
Source: Canopy MLS as distributed by MLS GRID,MLS#: 4284257
Travel times
Schedule tour
Select your preferred tour type — either in-person or real-time video tour — then discuss available options with the builder representative you're connected with.
Facts & features
Interior
Bedrooms & bathrooms
- Bedrooms: 3
- Bathrooms: 3
- Full bathrooms: 2
- 1/2 bathrooms: 1
Primary bedroom
- Features: En Suite Bathroom, Walk-In Closet(s)
- Level: Upper
- Area: 204.79 Square Feet
- Dimensions: 15' 1" X 13' 7"
Great room
- Level: Main
- Area: 301.91 Square Feet
- Dimensions: 14' 8" X 20' 7"
Heating
- Natural Gas
Cooling
- Central Air
Appliances
- Included: Dishwasher, Exhaust Hood, Gas Cooktop, Microwave, Wall Oven
- Laundry: Laundry Room, Upper Level
Features
- Has basement: No
- Fireplace features: Great Room
Interior area
- Total structure area: 2,226
- Total interior livable area: 2,226 sqft
- Finished area above ground: 2,226
- Finished area below ground: 0
Property
Parking
- Total spaces: 2
- Parking features: Attached Garage, Garage Faces Front, Garage on Main Level
- Attached garage spaces: 2
Features
- Levels: Two
- Stories: 2
- Exterior features: In-Ground Irrigation
Lot
- Size: 0.19 Acres
Details
- Parcel number: 01921544
- Zoning: T-R
- Special conditions: Standard
Construction
Type & style
- Home type: SingleFamily
- Property subtype: Single Family Residence
Materials
- Brick Partial, Fiber Cement
- Foundation: Slab
- Roof: Shingle
Condition
- New construction: Yes
- Year built: 2025
Details
- Builder model: Everett
- Builder name: Shea Homes
Utilities & green energy
- Sewer: Public Sewer
- Water: City
Community & HOA
Community
- Subdivision: Amara Chase
HOA
- Has HOA: Yes
- HOA fee: $100 monthly
Location
- Region: Huntersville
Financial & listing details
- Price per square foot: $322/sqft
- Date on market: 7/22/2025
- Road surface type: Concrete, Paved
About the community
Only 15 miles north of uptown Charlotte, close to I-77 and I-485, is Amara Chase, a new home community in the charming and historic town of Huntersville. This intimate new construction community of 54 homes will offer ten single-family floorplans, including a mix of floorplans with main-floor and second-story primary bedroom suites, as well as a ranch home floorplan.
Source: Shea Homes

