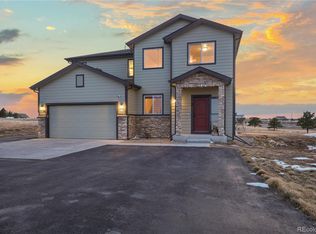Brand-new custom build with walk-out on over 5 acres with unobstructed Pikes Peak views! This beautiful 2-story has convenient main level living with master & laundry on main. The great room features vaulted ceilings, stone & tile gas fireplace and opens to dining area that walks out to composite deck and those big blue skies. Kitchen with granite counters, stainless steel appliances, breakfast bar and walk-in pantry. Main level is highlighted by hard wood flooring and upgraded light fixtures. Be ready for your holiday celebrations in formal dining room with peak views and sliding French doors. Retreat to your main-level master suite with private deck & gorgeous views, adjoining 5-pc bath with soaking tub, decorative tile and walk-closet. The entertaining and fun continues in large family room basement with walk-out. Great space for guests with additional bedroom and bath. Zoned for horses and allows barns and shops. Experience country living in home with loads of upgrades!
This property is off market, which means it's not currently listed for sale or rent on Zillow. This may be different from what's available on other websites or public sources.

