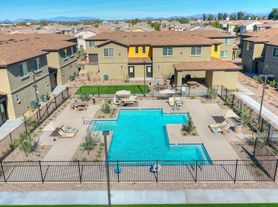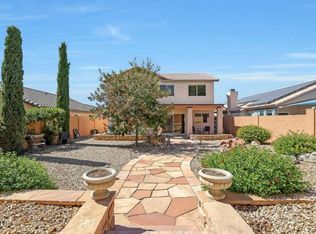Discover the perfect mix of style, comfort, and convenience in this private gated community. A smart layout features a rare ground-floor bedroom with full bath ideal for multi-gen living, guests, or a caretaker. The fully remodeled kitchen shines with quartz counters, soft-close white cabinets, a huge island, & sleek new appliances, all flowing into the bright family room with true great-room vibes. Upstairs, the private master suite offers plush carpet, ceiling fan, natural light, and a spa-like bath with dual sinks, soaking tub, and walk-in shower. Outside, an extended stamped concrete patio is perfect for entertaining, while the community pool and play area bring resort-style fun. With lock-and-leave ease, plus quick access to shopping, dining, and freeways, this one truly has it all!
House for rent
$2,950/mo
16036 N 11th Ave UNIT 1025, Phoenix, AZ 85023
4beds
2,270sqft
Price may not include required fees and charges.
Singlefamily
Available now
-- Pets
Central air, ceiling fan
Dryer included laundry
4 Parking spaces parking
Electric
What's special
Play areaPrivate master suiteRemodeled kitchenHuge islandCommunity poolQuartz countersWalk-in shower
- 12 days
- on Zillow |
- -- |
- -- |
Travel times
Looking to buy when your lease ends?
Consider a first-time homebuyer savings account designed to grow your down payment with up to a 6% match & 3.83% APY.
Facts & features
Interior
Bedrooms & bathrooms
- Bedrooms: 4
- Bathrooms: 3
- Full bathrooms: 3
Heating
- Electric
Cooling
- Central Air, Ceiling Fan
Appliances
- Included: Dryer, Stove, Washer
- Laundry: Dryer Included, In Unit, Washer Included
Features
- Breakfast Bar, Ceiling Fan(s), Double Vanity, Eat-in Kitchen, Full Bth Master Bdrm
Interior area
- Total interior livable area: 2,270 sqft
Property
Parking
- Total spaces: 4
- Parking features: Covered
- Details: Contact manager
Features
- Stories: 2
- Exterior features: Contact manager
- Has spa: Yes
- Spa features: Hottub Spa
Details
- Parcel number: 20813833
Construction
Type & style
- Home type: SingleFamily
- Property subtype: SingleFamily
Materials
- Roof: Tile
Condition
- Year built: 2003
Community & HOA
Community
- Features: Tennis Court(s)
HOA
- Amenities included: Tennis Court(s)
Location
- Region: Phoenix
Financial & listing details
- Lease term: Contact For Details
Price history
| Date | Event | Price |
|---|---|---|
| 9/23/2025 | Listed for rent | $2,950+1.9%$1/sqft |
Source: ARMLS #6923293 | ||
| 9/20/2025 | Listing removed | $2,895$1/sqft |
Source: Zillow Rentals | ||
| 9/19/2025 | Price change | $2,895-3.3%$1/sqft |
Source: Zillow Rentals | ||
| 7/7/2025 | Price change | $2,995+3.5%$1/sqft |
Source: Zillow Rentals | ||
| 5/31/2025 | Listed for rent | $2,895-17.3%$1/sqft |
Source: Zillow Rentals | ||

