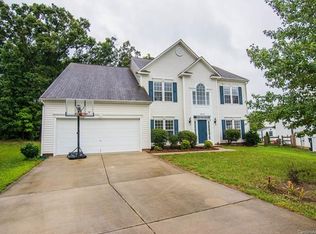Crosby Floor plan. This home includes 5 spacious bedroom and 3 full baths and flex room plus large loft. Upgrading flooring throughout, oversize island ,granite countertops, stainless steel appliances with upgraded cabinets, tiled master shower. Tons of upgrades. Nice flat back yard space. Close to Charlotte Douglas Airport, Uptown Charlotte and Fort Mill. Low Taxes.
This property is off market, which means it's not currently listed for sale or rent on Zillow. This may be different from what's available on other websites or public sources.
