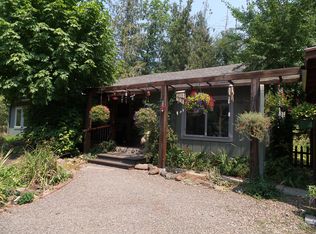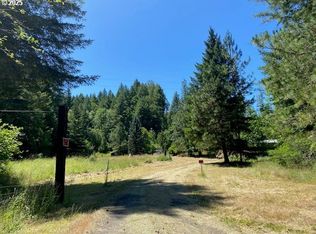Relax and enjoy the serenity on this 11.41 acre creek front parcel with 100's of feet of Calapooya Creek frontage. Large partial log home with mother-in-law quarters and 2nd full kitchen. Open floor plan, large rooms. 40x36 shop, equip storage building, barn & honeymoon cabin, large storage with power. Backs up to hundreds of acres of timber land. Beautiful setting.
This property is off market, which means it's not currently listed for sale or rent on Zillow. This may be different from what's available on other websites or public sources.

