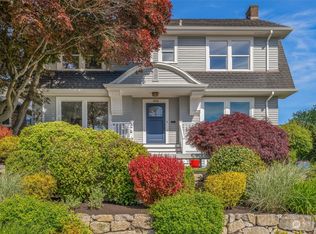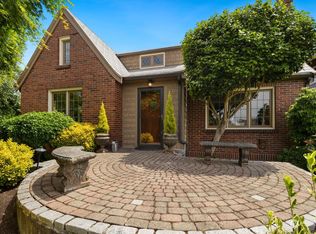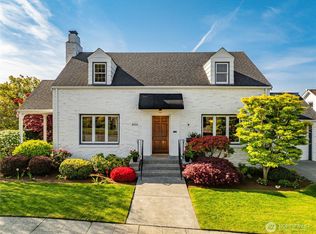Sold
Listed by:
Kelly B Fulks,
KW Greater Seattle
Bought with: Redfin
$1,725,000
1604 28th Avenue W, Seattle, WA 98199
5beds
3,680sqft
Single Family Residence
Built in 1947
6,812.78 Square Feet Lot
$1,723,300 Zestimate®
$469/sqft
$6,418 Estimated rent
Home value
$1,723,300
$1.60M - $1.86M
$6,418/mo
Zestimate® history
Loading...
Owner options
Explore your selling options
What's special
This Mid-Century home is a shining example of the era and all that is loved about it, situated on a corner lot. All brick exterior gives way to oversized windows designed to bring the outside in! Flooded in light from the west, enjoy Sound views from the living room, front bedroom. dining room and kitchen. Beautifully remodeled kitchen, primary bed with updated en-suite bath, plus two more bedrooms on the main. Dining room opens to a sweet, covered porch—perfect for relaxing. Fun downstairs rec room and Tiki bar with high ceilings. Professional landscaping surrounds with deck and patio in back. Coveted location w/i Magnolia; close to the Village, Elliott Bay Marina, and an easy commute Downtown.
Zillow last checked: 8 hours ago
Listing updated: November 09, 2025 at 04:02am
Listed by:
Kelly B Fulks,
KW Greater Seattle
Bought with:
Sarah Vincent, 131699
Redfin
Source: NWMLS,MLS#: 2395226
Facts & features
Interior
Bedrooms & bathrooms
- Bedrooms: 5
- Bathrooms: 3
- Full bathrooms: 1
- 3/4 bathrooms: 2
- Main level bathrooms: 2
- Main level bedrooms: 3
Primary bedroom
- Level: Main
Bedroom
- Level: Lower
Bedroom
- Level: Lower
Bedroom
- Level: Main
Bedroom
- Level: Main
Bathroom full
- Level: Main
Bathroom three quarter
- Level: Lower
Bathroom three quarter
- Level: Main
Dining room
- Level: Main
Entry hall
- Level: Main
Family room
- Level: Lower
Kitchen with eating space
- Level: Main
Living room
- Level: Main
Utility room
- Level: Lower
Heating
- Fireplace, Forced Air, Oil
Cooling
- None
Appliances
- Included: Dishwasher(s), Disposal, Dryer(s), Microwave(s), Refrigerator(s), Stove(s)/Range(s), Washer(s), Garbage Disposal
Features
- Bath Off Primary, High Tech Cabling
- Flooring: Hardwood, Vinyl, Carpet
- Basement: Partially Finished
- Number of fireplaces: 2
- Fireplace features: Wood Burning, Lower Level: 1, Main Level: 1, Fireplace
Interior area
- Total structure area: 3,680
- Total interior livable area: 3,680 sqft
Property
Parking
- Total spaces: 2
- Parking features: Detached Garage
- Garage spaces: 2
Features
- Levels: One
- Stories: 1
- Entry location: Main
- Patio & porch: Bath Off Primary, Fireplace, High Tech Cabling, Security System, Sprinkler System, Walk-In Closet(s), Wet Bar
- Has view: Yes
- View description: Sound
- Has water view: Yes
- Water view: Sound
Lot
- Size: 6,812 sqft
- Features: Corner Lot, Curbs, Sidewalk, Cable TV, Deck, Electric Car Charging, Fenced-Partially, High Speed Internet, Sprinkler System
- Topography: Level
- Residential vegetation: Garden Space
Details
- Parcel number: 5037300005
- Special conditions: Standard
Construction
Type & style
- Home type: SingleFamily
- Property subtype: Single Family Residence
Materials
- Brick, Wood Siding, Wood Products
- Foundation: Poured Concrete
- Roof: Composition
Condition
- Year built: 1947
- Major remodel year: 1947
Utilities & green energy
- Electric: Company: Seattle City Lights
- Sewer: Sewer Connected, Company: City of Seattle
- Water: Public, Company: City of Seattle
- Utilities for property: Comcast, Comcast
Community & neighborhood
Security
- Security features: Security System
Location
- Region: Seattle
- Subdivision: Magnolia
Other
Other facts
- Listing terms: Cash Out,Conventional,FHA,VA Loan
- Cumulative days on market: 83 days
Price history
| Date | Event | Price |
|---|---|---|
| 10/9/2025 | Sold | $1,725,000-1.4%$469/sqft |
Source: | ||
| 9/9/2025 | Pending sale | $1,749,500$475/sqft |
Source: | ||
| 8/15/2025 | Price change | $1,749,500-2.5%$475/sqft |
Source: | ||
| 7/9/2025 | Price change | $1,795,000-2.7%$488/sqft |
Source: | ||
| 6/19/2025 | Listed for sale | $1,845,000+53.8%$501/sqft |
Source: | ||
Public tax history
| Year | Property taxes | Tax assessment |
|---|---|---|
| 2024 | $15,273 +24.9% | $1,558,000 +22.7% |
| 2023 | $12,228 +2.7% | $1,270,000 -8.1% |
| 2022 | $11,909 +9.5% | $1,382,000 +19.3% |
Find assessor info on the county website
Neighborhood: Magnolia
Nearby schools
GreatSchools rating
- 7/10Magnolia Elementary SchoolGrades: K-5Distance: 0.5 mi
- 8/10Mcclure Middle SchoolGrades: 6-8Distance: 1.6 mi
- 10/10Ballard High SchoolGrades: 9-12Distance: 3.1 mi

Get pre-qualified for a loan
At Zillow Home Loans, we can pre-qualify you in as little as 5 minutes with no impact to your credit score.An equal housing lender. NMLS #10287.
Sell for more on Zillow
Get a free Zillow Showcase℠ listing and you could sell for .
$1,723,300
2% more+ $34,466
With Zillow Showcase(estimated)
$1,757,766


