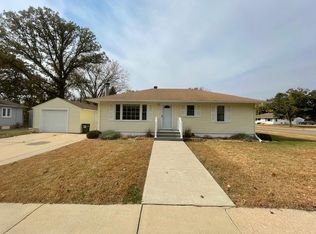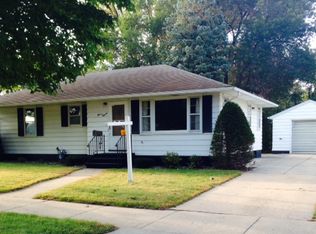Closed
$202,600
1604 4th St SW, Austin, MN 55912
2beds
1,440sqft
Single Family Residence
Built in 1954
7,840.8 Square Feet Lot
$204,800 Zestimate®
$141/sqft
$1,902 Estimated rent
Home value
$204,800
$135,000 - $311,000
$1,902/mo
Zestimate® history
Loading...
Owner options
Explore your selling options
What's special
Welcome to 1604 4th St SW—a well-kept rambler offering classic mid-century character, smart value, and room to grow. This 2-bedroom, 1.75-bath home features nearly 1,000 square feet of comfortable living space with a practical layout that makes the most of every room.
Set on an oversized 7,800+ sq ft lot, the property provides a backyard canvas perfect for gardening, play, or expansion. The detached garage adds flexibility for parking, storage, or hobbies—something rarely found at this price point.
Recent updates include modernized mechanicals and thoughtful maintenance, giving buyers confidence while still leaving room to personalize. Natural light throughout the home adds warmth, while the open yard invites outdoor living in every season.
With a balance of coziness and functionality, this home is ideal for first-time buyers, downsizers, or anyone seeking a practical, affordable home in a quiet neighborhood. Located close to parks, schools, and community amenities, it’s a perfect blend of privacy and convenience.
Don’t miss this chance to own a home that combines timeless charm, everyday efficiency, and outdoor potential—all at a value that stands out in the Austin market.
Zillow last checked: 8 hours ago
Listing updated: September 29, 2025 at 09:54am
Listed by:
Todd Renard 608-515-2548,
Harbor Realty & Management Group LLC
Bought with:
Sofia Engel
Keller Williams Premier Realty
Source: NorthstarMLS as distributed by MLS GRID,MLS#: 6776076
Facts & features
Interior
Bedrooms & bathrooms
- Bedrooms: 2
- Bathrooms: 2
- Full bathrooms: 1
- 3/4 bathrooms: 1
Dining room
- Description: Kitchen/Dining Room
Heating
- Forced Air
Cooling
- Central Air
Appliances
- Included: Dryer, Gas Water Heater, Microwave, Range, Refrigerator, Washer
Features
- Basement: Full
- Has fireplace: No
Interior area
- Total structure area: 1,440
- Total interior livable area: 1,440 sqft
- Finished area above ground: 960
- Finished area below ground: 480
Property
Parking
- Total spaces: 1
- Parking features: Detached, Concrete
- Garage spaces: 1
Accessibility
- Accessibility features: None
Features
- Levels: One
- Stories: 1
Lot
- Size: 7,840 sqft
- Dimensions: 7,884
Details
- Foundation area: 960
- Parcel number: 346250610
- Zoning description: Residential-Single Family
Construction
Type & style
- Home type: SingleFamily
- Property subtype: Single Family Residence
Materials
- Steel Siding, Block, Steel
Condition
- Age of Property: 71
- New construction: No
- Year built: 1954
Utilities & green energy
- Gas: Natural Gas
- Sewer: City Sewer/Connected
- Water: City Water/Connected
Community & neighborhood
Location
- Region: Austin
- Subdivision: Rochfords 2nd Add
HOA & financial
HOA
- Has HOA: No
Price history
| Date | Event | Price |
|---|---|---|
| 9/29/2025 | Sold | $202,600+4%$141/sqft |
Source: | ||
| 9/5/2025 | Pending sale | $194,900$135/sqft |
Source: | ||
| 8/22/2025 | Listed for sale | $194,900+211.8%$135/sqft |
Source: | ||
| 5/30/2013 | Sold | $62,500-15.5%$43/sqft |
Source: | ||
| 8/30/2002 | Sold | $74,000$51/sqft |
Source: Agent Provided | ||
Public tax history
| Year | Property taxes | Tax assessment |
|---|---|---|
| 2024 | $1,574 +6.9% | $142,500 +5.9% |
| 2023 | $1,472 +11.2% | $134,500 |
| 2022 | $1,324 +15.1% | -- |
Find assessor info on the county website
Neighborhood: 55912
Nearby schools
GreatSchools rating
- NAWoodson Kindergarten CenterGrades: PK-KDistance: 0.5 mi
- 4/10Ellis Middle SchoolGrades: 7-8Distance: 1.5 mi
- 4/10Austin Senior High SchoolGrades: 9-12Distance: 1 mi

Get pre-qualified for a loan
At Zillow Home Loans, we can pre-qualify you in as little as 5 minutes with no impact to your credit score.An equal housing lender. NMLS #10287.
Sell for more on Zillow
Get a free Zillow Showcase℠ listing and you could sell for .
$204,800
2% more+ $4,096
With Zillow Showcase(estimated)
$208,896
