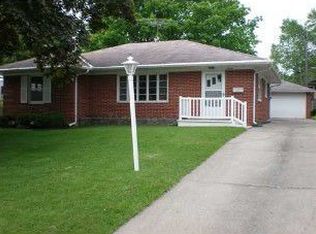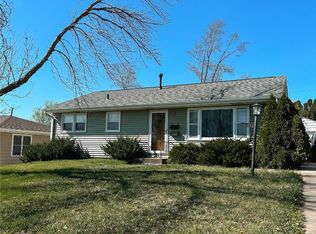READY TO MOVE IN RANCH WITH ALMOST 1700 TOTAL SQUARE FEET FINISHED INCLUDING LARGE LIVING ROOM, DINING ROOM, TWO SPACIOUS MAIN FLOOR BEDROOMS PLUS CONFORMING LOWER LEVEL BEDROOM AND LARGE REC ROOM! YOU WILL APPRECIATE THE NEWER CARPET, HARDWOOD FLOORS, UPDATES IN THE BATH, NEWER ROOF, EXTRA INSULATION, NEWER FURNACE AND CENTRAL AIR, NEWER DRIVEWAY AND UPDATED ELECTRICAL! DON'T MISS THE GREAT KITCHEN STORAGE INCLUDING PANTRY, BUILT IN STORAGE IN THE HALLWAY OR THEBONUS ROOM ON THE MAIN LEVEL WITH CEDAR LINED CLOSET FOR NURSERY, UTILITY ROOM OR STORAGE. FENCED YARD AND DETACHED GARAGE TOO! GREAT LOCATION ON VERY QUIET STREET!
This property is off market, which means it's not currently listed for sale or rent on Zillow. This may be different from what's available on other websites or public sources.


