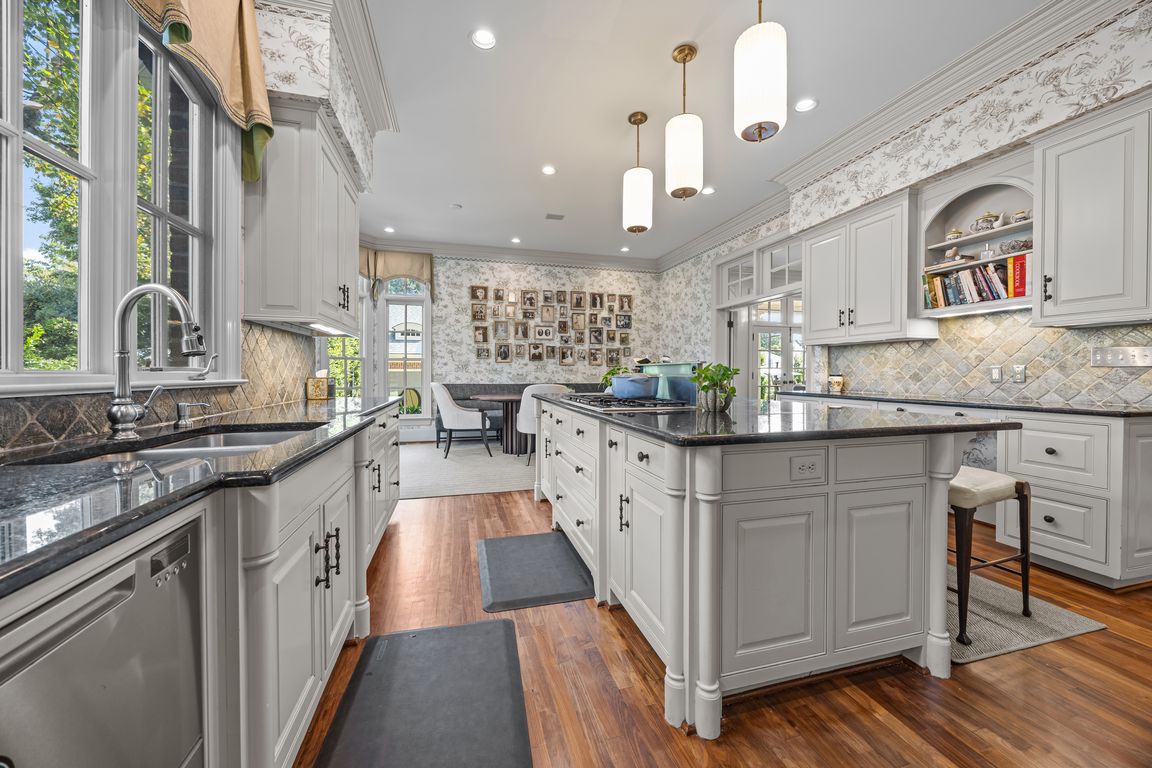
For sale
$2,180,000
5beds
6,044sqft
1604 Birch Ln, Greensboro, NC 27408
5beds
6,044sqft
Stick/site built, residential, single family residence
Built in 2001
0.29 Acres
2 Garage spaces
What's special
Walnut floorsStately covered verandaGenerous bedroomsExceptional living spaceLux primary suiteWalk-in closetsPaneled study
With heavy hearts, sellers are relocating from GSO & this timeless 2001 home by TA Mebane, understanding how rare a home of this character, quality and proximity to a premiere country club is for the price. Extremely efficient construction-Utilities average ~$350/mo. Offers exceptional living space w/ 10' ceilings main & 9' ...
- 74 days |
- 994 |
- 32 |
Source: Triad MLS,MLS#: 1195958 Originating MLS: Greensboro
Originating MLS: Greensboro
Travel times
Kitchen
Zillow last checked: 8 hours ago
Listing updated: October 29, 2025 at 08:53am
Listed by:
Kristen Haynes 336-209-3382,
Triad's Finest Real Estate by eXp Realty,
Kristen Haynes 888-584-9431,
eXp Realty
Source: Triad MLS,MLS#: 1195958 Originating MLS: Greensboro
Originating MLS: Greensboro
Facts & features
Interior
Bedrooms & bathrooms
- Bedrooms: 5
- Bathrooms: 6
- Full bathrooms: 4
- 1/2 bathrooms: 2
- Main level bathrooms: 2
Primary bedroom
- Level: Second
- Dimensions: 23.33 x 17.92
Bedroom 2
- Level: Second
- Dimensions: 15.92 x 15.67
Bedroom 3
- Level: Second
- Dimensions: 15.58 x 15.33
Bedroom 4
- Level: Second
- Dimensions: 15.67 x 14.17
Bedroom 5
- Level: Third
- Dimensions: 15.67 x 12.17
Bonus room
- Level: Third
- Dimensions: 24.08 x 23.5
Den
- Level: Main
- Dimensions: 17.42 x 15.75
Dining room
- Level: Main
- Dimensions: 16 x 16
Entry
- Level: Main
- Dimensions: 15.75 x 9.75
Kitchen
- Level: Main
- Dimensions: 26.25 x 18.42
Living room
- Level: Main
- Dimensions: 17.42 x 15.75
Other
- Level: Main
- Dimensions: 13.08 x 12.42
Office
- Level: Main
- Dimensions: 16 x 11.42
Sunroom
- Level: Main
- Dimensions: 16.17 x 12
Workshop
- Level: Basement
- Dimensions: 16.33 x 10.58
Heating
- Forced Air, Electric, Natural Gas
Cooling
- Central Air
Appliances
- Included: Built-In Range, Built-In Refrigerator, Double Oven, Gas Cooktop, Tankless Water Heater
- Laundry: 2nd Dryer Connection, 2nd Washer Connection, Dryer Connection, Washer Hookup
Features
- Built-in Features, Kitchen Island, Pantry, Solid Surface Counter, Sound System, Wet Bar
- Flooring: Carpet, Tile, Wood
- Doors: Arched Doorways, Insulated Doors
- Windows: Insulated Windows
- Basement: Unfinished, Basement
- Number of fireplaces: 3
- Fireplace features: Den, Living Room, Primary Bedroom
Interior area
- Total structure area: 6,596
- Total interior livable area: 6,044 sqft
- Finished area above ground: 6,044
Property
Parking
- Total spaces: 2
- Parking features: Driveway, Garage, Paved, Garage Door Opener, Detached
- Garage spaces: 2
- Has uncovered spaces: Yes
Features
- Levels: Three Or More
- Stories: 3
- Patio & porch: Porch
- Exterior features: Lighting, Gas Grill, Sprinkler System
- Pool features: None
- Fencing: None,Fenced,Invisible
Lot
- Size: 0.29 Acres
- Dimensions: 87 x 161
- Features: City Lot, Cleared, Level, Land Locked - Easement, Not in Flood Zone, Flat
Details
- Parcel number: 9890
- Zoning: RS-12
- Special conditions: Owner Sale
- Other equipment: Irrigation Equipment
Construction
Type & style
- Home type: SingleFamily
- Architectural style: Traditional
- Property subtype: Stick/Site Built, Residential, Single Family Residence
Materials
- Brick
Condition
- Year built: 2001
Utilities & green energy
- Sewer: Public Sewer
- Water: Public
Community & HOA
Community
- Security: Security System, Carbon Monoxide Detector(s)
- Subdivision: Irving Park - Elmwood
HOA
- Has HOA: No
Location
- Region: Greensboro
Financial & listing details
- Tax assessed value: $1,235,700
- Annual tax amount: $17,336
- Date on market: 9/24/2025
- Cumulative days on market: 46 days
- Listing agreement: Exclusive Right To Sell
- Listing terms: Assumable,Cash,Conventional
- Exclusions: Dining Room Chandelier, Sunroom Fixture, Primary Bedroom Fixture, Estelle’s Bedroom Light