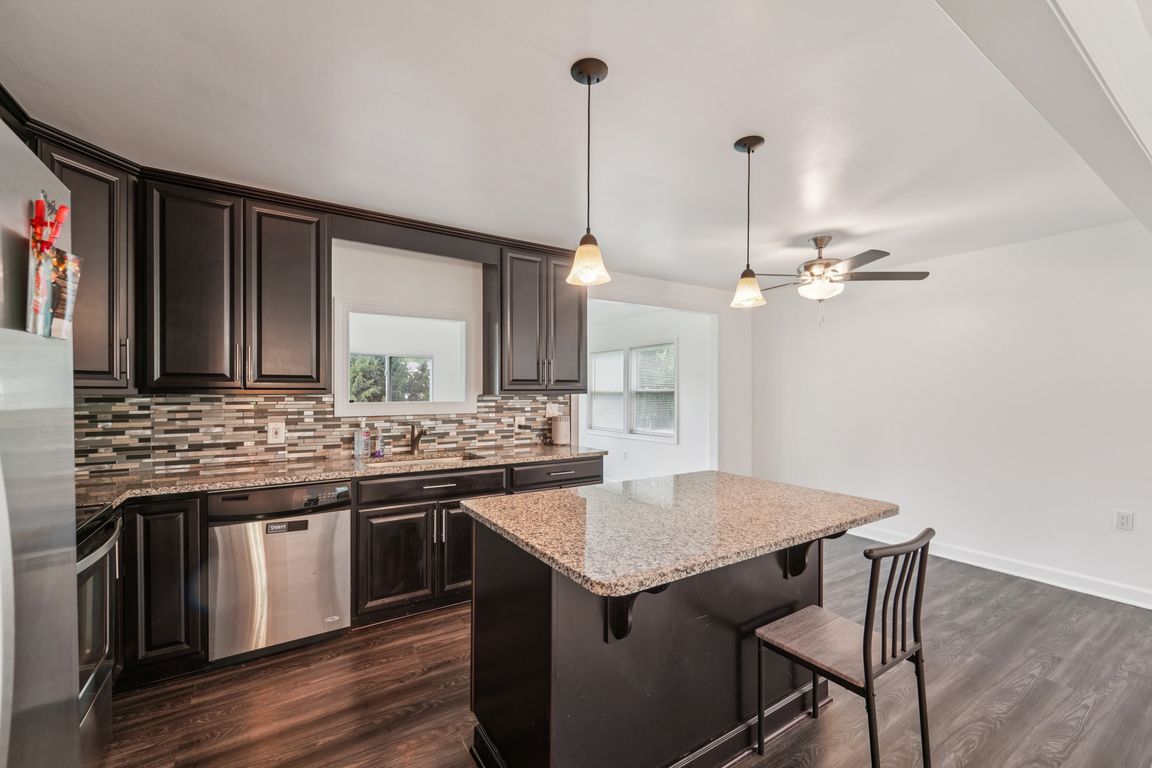
For salePrice cut: $5.1K (8/25)
$469,900
4beds
1,831sqft
1604 Brentwood Dr, Fallston, MD 21047
4beds
1,831sqft
Single family residence
Built in 1972
0.66 Acres
2 Attached garage spaces
$257 price/sqft
What's special
Modern updatesFresh paint and carpet
Splendid Split Foyer Now Available!! Welcome to 1604 Brentwood Road — a spacious and well-maintained home situated on a huge fully fenced lot. This property features an oversized two-car garage with a workshop area, perfect for hobbyists or extra storage. Inside, you'll find 4 bedrooms and 2 full baths, including a ...
- 171 days |
- 3,934 |
- 120 |
Source: Bright MLS,MLS#: MDHR2040114
Travel times
Kitchen
Living Room
Basement (Finished)
Zillow last checked: 8 hours ago
Listing updated: September 10, 2025 at 08:51am
Listed by:
David Buchman 443-535-3595,
Hyatt & Company Real Estate, LLC 4107056295,
Co-Listing Agent: Hillary Bodner 410-707-8232,
Hyatt & Company Real Estate, LLC
Source: Bright MLS,MLS#: MDHR2040114
Facts & features
Interior
Bedrooms & bathrooms
- Bedrooms: 4
- Bathrooms: 2
- Full bathrooms: 2
- Main level bathrooms: 1
- Main level bedrooms: 3
Rooms
- Room types: Living Room, Dining Room, Primary Bedroom, Bedroom 2, Bedroom 3, Bedroom 4, Kitchen, Family Room, Laundry, Recreation Room
Primary bedroom
- Features: Ceiling Fan(s), Flooring - Carpet
- Level: Main
- Area: 108 Square Feet
- Dimensions: 12 x 9
Bedroom 2
- Features: Flooring - Carpet
- Level: Main
- Area: 81 Square Feet
- Dimensions: 9 x 9
Bedroom 3
- Features: Ceiling Fan(s), Flooring - Carpet
- Level: Main
- Area: 90 Square Feet
- Dimensions: 10 x 9
Bedroom 4
- Features: Flooring - Tile/Brick
- Level: Lower
- Area: 120 Square Feet
- Dimensions: 15 x 8
Dining room
- Features: Flooring - Vinyl
- Level: Main
- Area: 70 Square Feet
- Dimensions: 10 x 7
Family room
- Features: Cathedral/Vaulted Ceiling, Ceiling Fan(s), Flooring - Laminated
- Level: Main
- Area: 136 Square Feet
- Dimensions: 17 x 8
Kitchen
- Features: Granite Counters, Flooring - Vinyl, Kitchen Island
- Level: Main
- Area: 100 Square Feet
- Dimensions: 10 x 10
Laundry
- Features: Flooring - Tile/Brick
- Level: Lower
Living room
- Features: Flooring - Carpet
- Level: Main
- Area: 168 Square Feet
- Dimensions: 14 x 12
Recreation room
- Features: Flooring - Tile/Brick
- Level: Lower
- Area: 340 Square Feet
- Dimensions: 20 x 17
Heating
- Heat Pump, Electric
Cooling
- Central Air, Ceiling Fan(s), Electric
Appliances
- Included: Microwave, Dishwasher, Dryer, Ice Maker, Oven/Range - Electric, Refrigerator, Stainless Steel Appliance(s), Washer, Electric Water Heater
- Laundry: Lower Level, Has Laundry, Laundry Room
Features
- Attic, Ceiling Fan(s), Crown Molding, Dining Area, Family Room Off Kitchen, Open Floorplan, Kitchen Island, Recessed Lighting, Upgraded Countertops, Cathedral Ceiling(s)
- Flooring: Carpet, Vinyl, Ceramic Tile
- Doors: Sliding Glass, Storm Door(s)
- Windows: Double Hung, Double Pane Windows
- Basement: Finished,Exterior Entry,Walk-Out Access,Connecting Stairway
- Has fireplace: No
Interior area
- Total structure area: 1,992
- Total interior livable area: 1,831 sqft
- Finished area above ground: 1,156
- Finished area below ground: 675
Property
Parking
- Total spaces: 8
- Parking features: Garage Door Opener, Storage, Attached, Driveway
- Attached garage spaces: 2
- Uncovered spaces: 6
Accessibility
- Accessibility features: None
Features
- Levels: Split Foyer,Two
- Stories: 2
- Patio & porch: Patio
- Exterior features: Storage
- Has private pool: Yes
- Pool features: Private
- Fencing: Privacy,Full
Lot
- Size: 0.66 Acres
- Features: Level
Details
- Additional structures: Above Grade, Below Grade
- Parcel number: 1303099334
- Zoning: RR
- Special conditions: Standard
Construction
Type & style
- Home type: SingleFamily
- Property subtype: Single Family Residence
Materials
- Brick, Vinyl Siding
- Foundation: Concrete Perimeter, Permanent
Condition
- Excellent
- New construction: No
- Year built: 1972
Utilities & green energy
- Sewer: Septic Exists
- Water: Well
Community & HOA
Community
- Subdivision: Cloverdale
HOA
- Has HOA: No
Location
- Region: Fallston
Financial & listing details
- Price per square foot: $257/sqft
- Tax assessed value: $289,467
- Annual tax amount: $3,547
- Date on market: 4/17/2025
- Listing agreement: Exclusive Right To Sell
- Listing terms: Conventional,FHA,Cash,VA Loan
- Ownership: Fee Simple