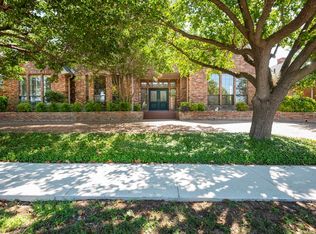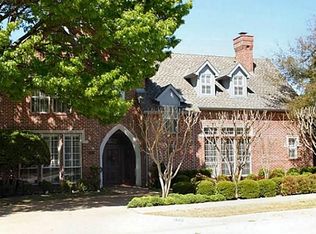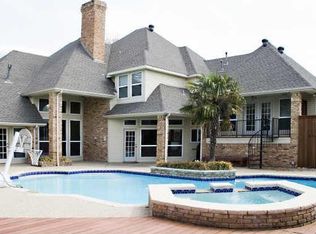Sold on 09/30/25
Price Unknown
1604 Burning Tree Ln, Plano, TX 75093
5beds
4,500sqft
Single Family Residence
Built in 1986
0.26 Acres Lot
$1,318,700 Zestimate®
$--/sqft
$5,434 Estimated rent
Home value
$1,318,700
$1.25M - $1.38M
$5,434/mo
Zestimate® history
Loading...
Owner options
Explore your selling options
What's special
Get ready to fall head over heels for this absolutely gorgeous home in Old Shepard Place with over $250K in upgrades by the current owners! The gourmet kitchen is completely remodeled, including the layout, to features the chef will love. The center point is the Monogram 48” 6 burner gas range with griddle and double ovens, topped with a 48” built-in Faber vent hood with custom cover! It complements the 9’ center island with seamless quartz counters boasting two Fisher & Paykel dishwashing drawers, concealed pull-out trash and recycling bins, plus designer lighting! Staying organized will be a dream with the floor-to-ceiling custom wood cabinetry with soft close hinges and adjustable shelving. Just a few steps brings you to the breakfast area, the best place to relax in the morning, with more floor-to-ceiling custom wood cabinets, seamless quartz counters, built-in under cabinet beverage fridge and two unique docking drawers with hidden charging strips and outlets for charging all devices. As part of the sprawling space, the family also enjoys the refinished hardwood floors and breath-taking views of the pool and patio from a wall of windows. Your downstairs primary suite has a sunny bay window to stretch out with a good book. The ensuite bath presents a jetted tub with separate shower, huge double vanity and a walk-in closet with custom floor-to-ceiling shelving and drawers from the Container Store. Other updates include extensively upgraded secondary baths and utility laundry room, renovated family great room, whole house generator, and custom shelving and drawers in the 3-car garage. Upstairs is a flexible loft area and a game room with wood floors and a balcony overlooking the pool. Your backyard oasis is complete with covered patio, sparkling pool and spa just in time for the summer heat. The home offers stunning views of a tree-lined park, Gleneagles golf course, a serene lake with fountains, and lovely walking trails
Zillow last checked: 8 hours ago
Listing updated: September 30, 2025 at 04:38pm
Listed by:
Sharon Ketko 0488726 972-841-3110,
Sharon Ketko Realty 972-841-3110
Bought with:
Anthony Leonardo
Rogers Healy and Associates
Source: NTREIS,MLS#: 20970205
Facts & features
Interior
Bedrooms & bathrooms
- Bedrooms: 5
- Bathrooms: 5
- Full bathrooms: 4
- 1/2 bathrooms: 1
Primary bedroom
- Features: Closet Cabinetry, Dual Sinks, En Suite Bathroom, Garden Tub/Roman Tub, Jetted Tub, Sitting Area in Primary, Separate Shower, Walk-In Closet(s)
- Level: First
- Dimensions: 20 x 17
Bedroom
- Features: Walk-In Closet(s)
- Level: First
- Dimensions: 12 x 11
Bedroom
- Features: Split Bedrooms, Walk-In Closet(s)
- Level: Second
- Dimensions: 13 x 11
Bedroom
- Features: Split Bedrooms, Walk-In Closet(s)
- Level: Second
- Dimensions: 13 x 11
Bedroom
- Features: Walk-In Closet(s)
- Level: Second
- Dimensions: 13 x 11
Breakfast room nook
- Features: Built-in Features
- Level: First
- Dimensions: 16 x 13
Dining room
- Level: First
- Dimensions: 16 x 16
Family room
- Features: Fireplace
- Level: First
- Dimensions: 23 x 19
Game room
- Level: Second
- Dimensions: 19 x 16
Kitchen
- Features: Breakfast Bar, Built-in Features, Butler's Pantry, Kitchen Island, Pantry, Walk-In Pantry
- Level: First
- Dimensions: 16 x 13
Living room
- Features: Fireplace
- Level: First
- Dimensions: 20 x 18
Office
- Level: First
- Dimensions: 9 x 7
Utility room
- Features: Built-in Features, Utility Room, Utility Sink
- Level: First
- Dimensions: 18 x 8
Heating
- Central, Natural Gas, Zoned
Cooling
- Central Air, Electric, Zoned
Appliances
- Included: Some Gas Appliances, Convection Oven, Double Oven, Dishwasher, Electric Oven, Disposal, Gas Range, Gas Water Heater, Microwave, Plumbed For Gas, Some Commercial Grade, Vented Exhaust Fan, Wine Cooler
- Laundry: Washer Hookup, Electric Dryer Hookup, Laundry in Utility Room
Features
- Built-in Features, Chandelier, Decorative/Designer Lighting Fixtures, Double Vanity, High Speed Internet, Kitchen Island, Loft, Pantry, Cable TV, Vaulted Ceiling(s), Walk-In Closet(s), Wired for Sound
- Flooring: Carpet, Ceramic Tile, Wood
- Windows: Skylight(s), Shutters, Window Coverings
- Has basement: No
- Number of fireplaces: 2
- Fireplace features: Family Room, Gas Log, Gas Starter, Living Room, Wood Burning
Interior area
- Total interior livable area: 4,500 sqft
Property
Parking
- Total spaces: 3
- Parking features: Alley Access, Driveway, Garage, Garage Door Opener, Inside Entrance, Kitchen Level, Lighted, Garage Faces Rear
- Attached garage spaces: 3
- Has uncovered spaces: Yes
Features
- Levels: Two
- Stories: 2
- Patio & porch: Patio, Covered
- Exterior features: Garden, Rain Gutters
- Pool features: Gunite, Heated, In Ground, Outdoor Pool, Pool, Pool Sweep, Pool/Spa Combo
- Fencing: Back Yard,Fenced,Gate,Wood
- Has view: Yes
- View description: Park/Greenbelt
Lot
- Size: 0.26 Acres
- Features: Backs to Greenbelt/Park, Greenbelt, Interior Lot, Irregular Lot, Landscaped, Subdivision, Sprinkler System, Few Trees
Details
- Parcel number: R169102001301
Construction
Type & style
- Home type: SingleFamily
- Architectural style: Traditional,Detached
- Property subtype: Single Family Residence
Materials
- Brick
- Foundation: Slab
- Roof: Composition
Condition
- Year built: 1986
Utilities & green energy
- Sewer: Public Sewer
- Water: Public
- Utilities for property: Natural Gas Available, Sewer Available, Separate Meters, Water Available, Cable Available
Community & neighborhood
Security
- Security features: Security System, Carbon Monoxide Detector(s), Fire Alarm, Smoke Detector(s)
Community
- Community features: Lake, Playground, Park, Trails/Paths, Curbs, Sidewalks
Location
- Region: Plano
- Subdivision: Old Shepard Place Ph Six-R
HOA & financial
HOA
- Has HOA: Yes
- HOA fee: $560 annually
- Services included: All Facilities, Association Management
- Association name: Old Shepard Place Master HOA
- Association phone: 972-943-2850
Other
Other facts
- Listing terms: Cash,Conventional
Price history
| Date | Event | Price |
|---|---|---|
| 9/30/2025 | Sold | -- |
Source: NTREIS #20970205 | ||
| 9/19/2025 | Pending sale | $1,325,000$294/sqft |
Source: NTREIS #20970205 | ||
| 8/29/2025 | Contingent | $1,325,000$294/sqft |
Source: NTREIS #20970205 | ||
| 8/28/2025 | Pending sale | $1,325,000$294/sqft |
Source: NTREIS #20970205 | ||
| 8/19/2025 | Contingent | $1,325,000$294/sqft |
Source: NTREIS #20970205 | ||
Public tax history
| Year | Property taxes | Tax assessment |
|---|---|---|
| 2025 | -- | $1,070,389 +4.3% |
| 2024 | $15,212 +102.4% | $1,026,542 -0.3% |
| 2023 | $7,516 -28.7% | $1,029,400 +10% |
Find assessor info on the county website
Neighborhood: Old Shepard Place
Nearby schools
GreatSchools rating
- 5/10Huffman Elementary SchoolGrades: PK-5Distance: 0.2 mi
- 7/10Renner Middle SchoolGrades: 6-8Distance: 1.7 mi
- 7/10Shepton High SchoolGrades: 9-10Distance: 0.4 mi
Schools provided by the listing agent
- Elementary: Huffman
- Middle: Renner
- High: Shepton
- District: Plano ISD
Source: NTREIS. This data may not be complete. We recommend contacting the local school district to confirm school assignments for this home.
Get a cash offer in 3 minutes
Find out how much your home could sell for in as little as 3 minutes with a no-obligation cash offer.
Estimated market value
$1,318,700
Get a cash offer in 3 minutes
Find out how much your home could sell for in as little as 3 minutes with a no-obligation cash offer.
Estimated market value
$1,318,700


