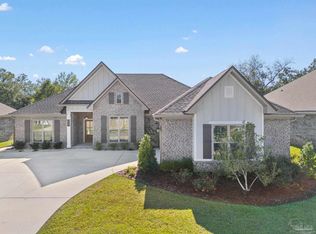Sold for $450,000 on 09/12/25
$450,000
1604 Cadence Loop, Cantonment, FL 32533
4beds
2,359sqft
Single Family Residence
Built in 2020
10,454.4 Square Feet Lot
$452,200 Zestimate®
$191/sqft
$2,233 Estimated rent
Home value
$452,200
$412,000 - $497,000
$2,233/mo
Zestimate® history
Loading...
Owner options
Explore your selling options
What's special
Like New Home!! This semi - custom craftsman style home offers so many features. Upon arrival, you will notice the real wood front door that opens into a well-lit foyer. Luxury vinyl plank flooring stretches throughout the living space. To the right, a large and open dining room with vaulted ceilings offers a stately feel. The open concept moves into the living space with abundant natural light, gas fireplace, and windows that overlook the backyard. The kitchen offers an island with breakfast bar, granite counter tops, stainless steel appliances, recessed lighting, and large walk-in pantry. An additional dining nook also provides additional seating. The split floorplan offers a primary suite and guest bedroom and bath on one side of the home. The primary suite offers high ceilings and plush carpet. In the primary bathroom, you will find a double granite vanity, large garden tub, separate water closet, and elegant tile floors. The additional bedrooms share a jack-and-jill bathroom with two vanities and a stand up shower. Out back, the covered back porch overlooks a large stone patio with an additional 12'x20' concrete pad that is perfect for a future shed. Additional features of the home include whole house gutters, fully finished epoxy garage floor, smart home setup, side entry garage, plantation shutters, front and backyard irrigation, and more! The community offers a common area with swings, pergola, and sidewalks. Schedule a tour today!
Zillow last checked: 8 hours ago
Listing updated: September 12, 2025 at 09:42am
Listed by:
Lewis Collins 850-748-1393,
Levin Rinke Realty
Bought with:
Vicki Hodges
Levin Rinke Realty
Source: PAR,MLS#: 665633
Facts & features
Interior
Bedrooms & bathrooms
- Bedrooms: 4
- Bathrooms: 3
- Full bathrooms: 3
Bedroom
- Level: First
- Area: 122.84
- Dimensions: 11.08 x 11.08
Bedroom 1
- Level: First
- Area: 151.88
- Dimensions: 11.25 x 13.5
Bedroom 2
- Level: First
- Area: 151.88
- Dimensions: 11.25 x 13.5
Dining room
- Level: First
- Area: 165.79
- Dimensions: 11.5 x 14.42
Living room
- Level: First
- Area: 373.08
- Dimensions: 18.5 x 20.17
Heating
- Central
Cooling
- Central Air, Ceiling Fan(s)
Appliances
- Included: Tankless Water Heater/Gas, Dishwasher, Microwave, Refrigerator
Features
- Storage, Ceiling Fan(s), High Ceilings
- Flooring: Tile
- Windows: Double Pane Windows
- Has basement: No
- Has fireplace: Yes
Interior area
- Total structure area: 2,359
- Total interior livable area: 2,359 sqft
Property
Parking
- Total spaces: 2
- Parking features: 2 Car Garage, Side Entrance
- Garage spaces: 2
Features
- Levels: One
- Stories: 1
- Pool features: None
Lot
- Size: 10,454 sqft
- Features: Central Access
Details
- Parcel number: 221n314235005003
- Zoning description: Res Single
Construction
Type & style
- Home type: SingleFamily
- Architectural style: Craftsman
- Property subtype: Single Family Residence
Materials
- Frame
- Foundation: Slab
- Roof: Shingle
Condition
- Resale
- New construction: No
- Year built: 2020
Utilities & green energy
- Electric: Circuit Breakers, Copper Wiring
- Sewer: Public Sewer
- Water: Public
Green energy
- Energy efficient items: Insulation
Community & neighborhood
Location
- Region: Cantonment
- Subdivision: Harmony Estates
HOA & financial
HOA
- Has HOA: Yes
- HOA fee: $650 annually
- Services included: Association
Price history
| Date | Event | Price |
|---|---|---|
| 9/12/2025 | Sold | $450,000-1.1%$191/sqft |
Source: | ||
| 8/12/2025 | Contingent | $455,000$193/sqft |
Source: | ||
| 7/17/2025 | Price change | $455,000-2.2%$193/sqft |
Source: | ||
| 6/6/2025 | Listed for sale | $465,000+46.9%$197/sqft |
Source: | ||
| 10/30/2020 | Sold | $316,600$134/sqft |
Source: Public Record | ||
Public tax history
| Year | Property taxes | Tax assessment |
|---|---|---|
| 2024 | $3,314 +0.8% | $410,019 +4.8% |
| 2023 | $3,287 +2.5% | $391,329 +15.6% |
| 2022 | $3,208 +0.1% | $338,664 +22% |
Find assessor info on the county website
Neighborhood: 32533
Nearby schools
GreatSchools rating
- 9/10KINGSFIELD ELEMENTARY SCHOOLGrades: PK-5Distance: 0.8 mi
- 5/10Ransom Middle SchoolGrades: 6-8Distance: 0.6 mi
- 5/10J. M. Tate Senior High SchoolGrades: 9-12Distance: 3.2 mi
Schools provided by the listing agent
- Elementary: Kingsfield Elementary
- Middle: RANSOM
- High: Tate
Source: PAR. This data may not be complete. We recommend contacting the local school district to confirm school assignments for this home.

Get pre-qualified for a loan
At Zillow Home Loans, we can pre-qualify you in as little as 5 minutes with no impact to your credit score.An equal housing lender. NMLS #10287.
Sell for more on Zillow
Get a free Zillow Showcase℠ listing and you could sell for .
$452,200
2% more+ $9,044
With Zillow Showcase(estimated)
$461,244