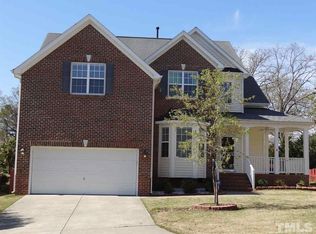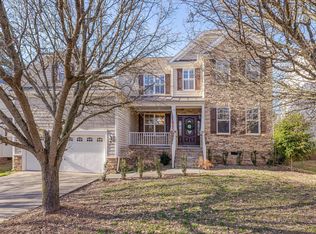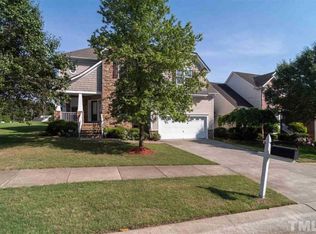Sold for $430,000 on 09/05/25
$430,000
1604 Carnation Dr, Durham, NC 27703
3beds
2,173sqft
Single Family Residence, Residential
Built in 2004
10,018.8 Square Feet Lot
$423,300 Zestimate®
$198/sqft
$2,206 Estimated rent
Home value
$423,300
$398,000 - $449,000
$2,206/mo
Zestimate® history
Loading...
Owner options
Explore your selling options
What's special
Welcoming home nestled on a prime corner lot in an established Durham community! Enjoy the open floor plan featuring airy family room with soaring cathedral ceilings and a cozy gas log fireplace. The kitchen is a standout with cabinets galore, stainless steel appliances, gas range, breakfast bar, and a ''sun filled'' nook overlooking the private backyard. First floor owner's suite offers a private retreat with trey ceilings, dual vanity, glass shower, soaking tub, and walk-in closet. The second floor offers a large bonus room/loft and spacious secondary bedrooms w/ recently upgraded bathroom. Step outside to an oversized deck perfect for entertaining or relax on the covered rocking chair front porch. This charming community also features a private pool and clubhouse! Need help with closing costs, interest rate buy down, or future updates? Seller is here to help!
Zillow last checked: 8 hours ago
Listing updated: October 28, 2025 at 01:05am
Listed by:
Robert Hunt 919-699-3210,
Keller Williams Elite Realty
Bought with:
Angie Cole, 254201
LPT Realty LLC
Source: Doorify MLS,MLS#: 10100830
Facts & features
Interior
Bedrooms & bathrooms
- Bedrooms: 3
- Bathrooms: 3
- Full bathrooms: 2
- 1/2 bathrooms: 1
Heating
- Central, Forced Air, Natural Gas
Cooling
- Central Air
Appliances
- Included: Dishwasher, Range, Refrigerator, Water Heater
Features
- Breakfast Bar, Cathedral Ceiling(s), Ceiling Fan(s), Crown Molding, Double Vanity, Entrance Foyer, High Ceilings, Master Downstairs, Separate Shower, Soaking Tub, Tray Ceiling(s), Vaulted Ceiling(s), Walk-In Closet(s), Walk-In Shower
- Flooring: Carpet, Hardwood
- Basement: Crawl Space
Interior area
- Total structure area: 2,173
- Total interior livable area: 2,173 sqft
- Finished area above ground: 2,173
- Finished area below ground: 0
Property
Parking
- Total spaces: 4
- Parking features: Driveway, Garage Door Opener, Paved
- Attached garage spaces: 2
- Uncovered spaces: 2
Features
- Levels: Two
- Stories: 2
- Patio & porch: Covered, Deck, Patio, Porch
- Has view: Yes
Lot
- Size: 10,018 sqft
- Features: Back Yard, Cleared, Corner Lot, Front Yard, Level
Details
- Parcel number: 164434
- Zoning: PDR
- Special conditions: Standard
Construction
Type & style
- Home type: SingleFamily
- Architectural style: Cape Cod, Traditional, Transitional
- Property subtype: Single Family Residence, Residential
Materials
- Brick, Vinyl Siding
- Foundation: Block
- Roof: Shingle
Condition
- New construction: No
- Year built: 2004
Utilities & green energy
- Sewer: Public Sewer
- Water: Public
- Utilities for property: Cable Connected, Electricity Connected, Natural Gas Connected, Sewer Connected, Water Connected
Community & neighborhood
Community
- Community features: Sidewalks, Street Lights
Location
- Region: Durham
- Subdivision: Magnolia Place
HOA & financial
HOA
- Has HOA: Yes
- HOA fee: $652 annually
- Amenities included: Management, Pool
- Services included: Insurance, Storm Water Maintenance
Other
Other facts
- Road surface type: Asphalt, Paved
Price history
| Date | Event | Price |
|---|---|---|
| 9/5/2025 | Sold | $430,000+1.2%$198/sqft |
Source: | ||
| 7/28/2025 | Pending sale | $425,000$196/sqft |
Source: | ||
| 7/25/2025 | Price change | $425,000-5.6%$196/sqft |
Source: | ||
| 6/18/2025 | Price change | $450,000-5.3%$207/sqft |
Source: | ||
| 6/5/2025 | Listed for sale | $475,000+74.6%$219/sqft |
Source: | ||
Public tax history
| Year | Property taxes | Tax assessment |
|---|---|---|
| 2025 | $5,192 +36.1% | $523,774 +91.6% |
| 2024 | $3,814 +6.5% | $273,404 |
| 2023 | $3,581 +2.3% | $273,404 |
Find assessor info on the county website
Neighborhood: 27703
Nearby schools
GreatSchools rating
- 4/10Bethesda ElementaryGrades: PK-5Distance: 1 mi
- 2/10Lowe's Grove MiddleGrades: 6-8Distance: 4.4 mi
- 2/10Hillside HighGrades: 9-12Distance: 4.7 mi
Schools provided by the listing agent
- Elementary: Durham - Bethesda
- Middle: Durham - Neal
- High: Durham - Southern
Source: Doorify MLS. This data may not be complete. We recommend contacting the local school district to confirm school assignments for this home.
Get a cash offer in 3 minutes
Find out how much your home could sell for in as little as 3 minutes with a no-obligation cash offer.
Estimated market value
$423,300
Get a cash offer in 3 minutes
Find out how much your home could sell for in as little as 3 minutes with a no-obligation cash offer.
Estimated market value
$423,300


