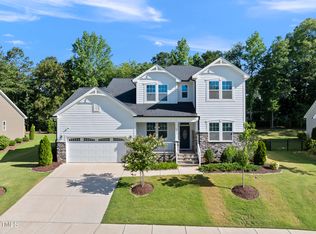Sold for $742,000 on 09/01/23
$742,000
1604 Commons Ford Pl, Apex, NC 27539
3beds
3,184sqft
Single Family Residence, Residential
Built in 2022
0.32 Acres Lot
$785,700 Zestimate®
$233/sqft
$3,205 Estimated rent
Home value
$785,700
$746,000 - $825,000
$3,205/mo
Zestimate® history
Loading...
Owner options
Explore your selling options
What's special
Beautiful and BETTER THAN NEW! Bright open floor plan with 9' ceilings and amazing finishes & craftsmanship in popular Fairview Park! Foyer with hardwoods and coat closet. Dining Room with hardwoods, wainscot and crown molding. Family Room with hardwoods, gas log fireplace, bookshelves, wall of windows and opens to kitchen. Chef's Kitchen with quartz countertops, SS appliances, 5 burner gas cook top with range hood, center island, designer tile backsplash, under cabinet lighting and walk-in pantry. Sunny Breakfast Room with hardwoods and wall of windows. Large 1st floor Primary bedroom has Spa Bath with tile floor, garden tub, oversized tile shower, dual vanities and 3 walk-in closets! Office/Study with French doors and hardwoods. Spacious secondary bedrooms both with Bath access! Bonus Room with ceiling fan. Mudroom with cubbies and hardwoods. Laundry Room with tile floor, cabinets and quartz countertop. Lots of storage! Screened porch with bead board ceiling is great for entertaining and overlooks the flat backyard!
Zillow last checked: 8 hours ago
Listing updated: February 17, 2025 at 02:41pm
Listed by:
Michele Henderson 919-819-9888,
Coldwell Banker HPW
Bought with:
Rachel Goley Lowe, 313830
Hodge & Kittrell Sotheby's Int
Source: Doorify MLS,MLS#: 2523935
Facts & features
Interior
Bedrooms & bathrooms
- Bedrooms: 3
- Bathrooms: 4
- Full bathrooms: 3
- 1/2 bathrooms: 1
Heating
- Natural Gas, Zoned
Cooling
- Zoned
Appliances
- Included: Dishwasher, Gas Cooktop, Gas Water Heater, Microwave, Plumbed For Ice Maker, Range Hood, Refrigerator, Oven
- Laundry: Laundry Room, Main Level
Features
- Bathtub/Shower Combination, Bookcases, Ceiling Fan(s), Double Vanity, Eat-in Kitchen, Entrance Foyer, High Ceilings, Pantry, Master Downstairs, Quartz Counters, Separate Shower, Smooth Ceilings, Soaking Tub, Storage, Walk-In Closet(s), Walk-In Shower, Water Closet
- Flooring: Carpet, Hardwood, Tile
- Windows: Blinds
- Basement: Crawl Space
- Number of fireplaces: 1
- Fireplace features: Family Room, Gas Log
Interior area
- Total structure area: 3,184
- Total interior livable area: 3,184 sqft
- Finished area above ground: 3,184
- Finished area below ground: 0
Property
Parking
- Total spaces: 2
- Parking features: Attached, Concrete, Driveway, Garage, Garage Door Opener
- Attached garage spaces: 2
Features
- Levels: One and One Half
- Stories: 1
- Patio & porch: Porch, Screened
- Has view: Yes
Lot
- Size: 0.32 Acres
- Features: Landscaped, Open Lot
Details
- Parcel number: 0770043900
- Zoning: R12CU
Construction
Type & style
- Home type: SingleFamily
- Architectural style: Transitional
- Property subtype: Single Family Residence, Residential
Materials
- Fiber Cement
Condition
- New construction: No
- Year built: 2022
Details
- Builder name: Mattamy Homes LLC
Utilities & green energy
- Sewer: Public Sewer
- Water: Public
Community & neighborhood
Location
- Region: Apex
- Subdivision: Fairview Park
HOA & financial
HOA
- Has HOA: Yes
- HOA fee: $218 quarterly
Price history
| Date | Event | Price |
|---|---|---|
| 9/1/2023 | Sold | $742,000-1.1%$233/sqft |
Source: | ||
| 8/3/2023 | Pending sale | $750,000$236/sqft |
Source: | ||
| 7/27/2023 | Listed for sale | $750,000+7%$236/sqft |
Source: | ||
| 7/22/2022 | Sold | $701,000$220/sqft |
Source: Public Record | ||
Public tax history
| Year | Property taxes | Tax assessment |
|---|---|---|
| 2025 | $6,522 +2.2% | $758,606 |
| 2024 | $6,381 +10.5% | $758,606 +32.1% |
| 2023 | $5,772 +360.4% | $574,087 +341.6% |
Find assessor info on the county website
Neighborhood: 27539
Nearby schools
GreatSchools rating
- 7/10Yates Mill ElementaryGrades: PK-5Distance: 4 mi
- 7/10Dillard Drive MiddleGrades: 6-8Distance: 5.1 mi
- 7/10Middle Creek HighGrades: 9-12Distance: 1.4 mi
Schools provided by the listing agent
- Elementary: Wake - Yates Mill
- Middle: Wake - Dillard
- High: Wake - Middle Creek
Source: Doorify MLS. This data may not be complete. We recommend contacting the local school district to confirm school assignments for this home.
Get a cash offer in 3 minutes
Find out how much your home could sell for in as little as 3 minutes with a no-obligation cash offer.
Estimated market value
$785,700
Get a cash offer in 3 minutes
Find out how much your home could sell for in as little as 3 minutes with a no-obligation cash offer.
Estimated market value
$785,700
