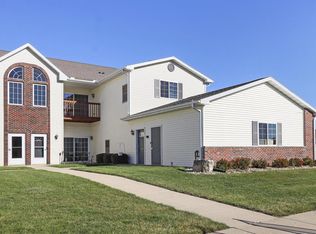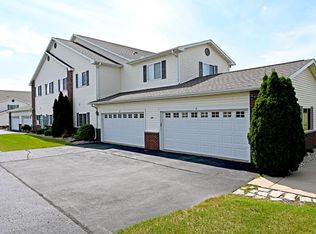Closed
$238,000
1604 Commonwealth Drive #5, Fort Atkinson, WI 53538
3beds
1,560sqft
Condominium
Built in 2005
-- sqft lot
$242,000 Zestimate®
$153/sqft
$1,915 Estimated rent
Home value
$242,000
$203,000 - $288,000
$1,915/mo
Zestimate® history
Loading...
Owner options
Explore your selling options
What's special
Welcome to this beautifully maintained 3-bedroom, 2-bath upper unit condominium in wonderful Fort Atkinson! Offering a perfect blend of comfort, convenience, and style, this home is ideal for anyone seeking low-maintenance living in a desirable neighborhood. Step inside to find a bright and airy open-concept layout featuring a spacious living room, dining area, and a functional kitchen with ample cabinet space. The primary suite includes a private full bath and walk-in closet, while two additional bedrooms provide flexibility for family, guests, or a home office. Other highlights include: private 2-car attached garage, in-unit laundry, private balcony. Perfect whether you're downsizing, buying your first home, or simply looking for easy living in a great location. Schedule your showing now
Zillow last checked: 8 hours ago
Listing updated: October 03, 2025 at 08:39pm
Listed by:
Jenna Moe 608-217-2912,
Relish Realty
Bought with:
Jenna Moe
Source: WIREX MLS,MLS#: 2004593 Originating MLS: South Central Wisconsin MLS
Originating MLS: South Central Wisconsin MLS
Facts & features
Interior
Bedrooms & bathrooms
- Bedrooms: 3
- Bathrooms: 2
- Full bathrooms: 2
- Main level bedrooms: 3
Primary bedroom
- Level: Main
- Area: 210
- Dimensions: 15 x 14
Bedroom 2
- Level: Main
- Area: 168
- Dimensions: 14 x 12
Bedroom 3
- Level: Main
- Area: 120
- Dimensions: 12 x 10
Bathroom
- Features: Master Bedroom Bath: Full, Master Bedroom Bath
Dining room
- Level: Main
- Area: 80
- Dimensions: 8 x 10
Kitchen
- Level: Main
- Area: 100
- Dimensions: 10 x 10
Living room
- Level: Main
- Area: 300
- Dimensions: 20 x 15
Heating
- Natural Gas, Forced Air
Cooling
- Central Air
Appliances
- Included: Range/Oven, Refrigerator, Dishwasher, Microwave
Features
- Walk-In Closet(s), Cathedral/vaulted ceiling, Breakfast Bar, Pantry
- Basement: None / Slab
- Common walls with other units/homes: End Unit
Interior area
- Total structure area: 1,560
- Total interior livable area: 1,560 sqft
- Finished area above ground: 1,560
- Finished area below ground: 0
Property
Parking
- Parking features: 2 Car, 2 Space, Assigned
- Has garage: Yes
Features
- Patio & porch: Deck
- Exterior features: Private Entrance
Details
- Parcel number: 22606143242033
- Zoning: C-1
- Special conditions: Arms Length
Construction
Type & style
- Home type: Condo
- Property subtype: Condominium
- Attached to another structure: Yes
Materials
- Vinyl Siding
Condition
- 11-20 Years
- New construction: No
- Year built: 2005
Utilities & green energy
- Sewer: Public Sewer
- Water: Public
- Utilities for property: Cable Available
Community & neighborhood
Location
- Region: Fort Atkinson
- Municipality: Fort Atkinson
HOA & financial
HOA
- Has HOA: Yes
- HOA fee: $250 monthly
- Amenities included: Common Green Space
Price history
| Date | Event | Price |
|---|---|---|
| 10/3/2025 | Sold | $238,000-2.9%$153/sqft |
Source: | ||
| 9/3/2025 | Contingent | $245,000$157/sqft |
Source: | ||
| 7/17/2025 | Listed for sale | $245,000+96%$157/sqft |
Source: | ||
| 3/24/2021 | Listing removed | -- |
Source: Owner | ||
| 10/5/2016 | Sold | $125,000-8.1%$80/sqft |
Source: Agent Provided | ||
Public tax history
| Year | Property taxes | Tax assessment |
|---|---|---|
| 2024 | $3,587 +0.9% | $192,800 |
| 2023 | $3,556 +2.4% | $192,800 +54.2% |
| 2022 | $3,472 +12.7% | $125,000 |
Find assessor info on the county website
Neighborhood: 53538
Nearby schools
GreatSchools rating
- 8/10Barrie Elementary SchoolGrades: PK-5Distance: 0.9 mi
- 8/10Fort Atkinson Middle SchoolGrades: 6-8Distance: 2 mi
- 4/10Fort Atkinson High SchoolGrades: 9-12Distance: 0.4 mi
Schools provided by the listing agent
- Elementary: Barrie
- Middle: Fort Atkinson
- High: Fort Atkinson
- District: Fort Atkinson
Source: WIREX MLS. This data may not be complete. We recommend contacting the local school district to confirm school assignments for this home.

Get pre-qualified for a loan
At Zillow Home Loans, we can pre-qualify you in as little as 5 minutes with no impact to your credit score.An equal housing lender. NMLS #10287.
Sell for more on Zillow
Get a free Zillow Showcase℠ listing and you could sell for .
$242,000
2% more+ $4,840
With Zillow Showcase(estimated)
$246,840
