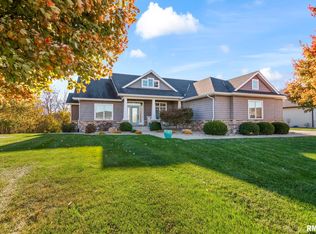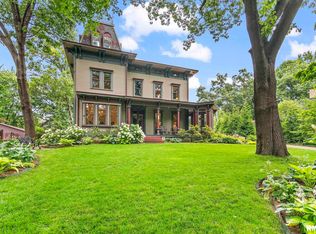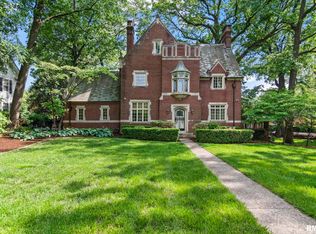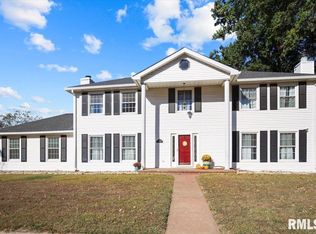Located in Tara Hill, this incredible ranch home provides exceptional modern living! Natural light fills the great room with dining, living, family and kitchen areas. The kitchen features floor to ceiling modern white cabinets with granite counters, an expansive island with seating, an induction cooktop, double ovens, and a stand-alone counter depth refrigerator and freezer. The main floor also offers a spacious primary suite, two additional bedrooms, a mud/laundry room, a half bath, and a dedicated office with built in desks and storage. A staircase takes you to the basement with four additional bedrooms, a kitchen, rec room, theater area, full bath, and storage. The yard has new landscaping and hardscaping, an irrigation system, and an invisible fence. Green features include a tankless water heater, solar panels, and EV charger. Improvements include landscaping and hardscaping, fast electric car charger, basement refrigerator, new LED ceiling lights, video doorbell and seven additional NEST interior/exterior cameras, Nest thermostats, bidets in all restrooms, garage floor epoxy, built in office desks and storage (was 8th bedroom), professionally designed and installed closet organizers, two sump pumps, (plus water backup), finished storage room, invisible fence, digital door locks, built in fire proof safe. In addition, there is a NEW kitchen refrigerator and freezer (2024), NEW induction stove top (2024), NEW Bosch dishwasher (2024), NEW generator, and NEW air conditioner.
Under contract
$849,900
1604 Cressa Ct, Springfield, IL 62704
7beds
6,733sqft
Est.:
Single Family Residence, Residential
Built in 2009
-- sqft lot
$846,600 Zestimate®
$126/sqft
$13/mo HOA
What's special
New landscaping and hardscapingTheater areaInvisible fenceIrrigation systemExpansive island with seatingDouble ovensInduction cooktop
- 253 days |
- 41 |
- 0 |
Zillow last checked: 8 hours ago
Listing updated: April 20, 2025 at 01:01pm
Listed by:
Ashley Coker Mobl:217-622-7235,
The Real Estate Group, Inc.
Source: RMLS Alliance,MLS#: CA1035576 Originating MLS: Capital Area Association of Realtors
Originating MLS: Capital Area Association of Realtors

Facts & features
Interior
Bedrooms & bathrooms
- Bedrooms: 7
- Bathrooms: 4
- Full bathrooms: 3
- 1/2 bathrooms: 1
Bedroom 1
- Level: Main
- Dimensions: 15ft 11in x 19ft 8in
Bedroom 2
- Level: Main
- Dimensions: 11ft 11in x 14ft 1in
Bedroom 3
- Level: Main
- Dimensions: 14ft 1in x 11ft 11in
Bedroom 4
- Level: Basement
- Dimensions: 14ft 11in x 16ft 4in
Bedroom 5
- Level: Basement
- Dimensions: 14ft 11in x 16ft 1in
Other
- Level: Main
- Dimensions: 11ft 5in x 16ft 5in
Other
- Level: Lower
- Dimensions: 13ft 11in x 11ft 7in
Other
- Area: 3348
Additional room
- Description: Bedroom 6
- Level: Basement
- Dimensions: 12ft 1in x 13ft 7in
Additional room 2
- Description: Bedroom 7
- Level: Basement
- Dimensions: 12ft 11in x 15ft 6in
Family room
- Level: Main
- Dimensions: 13ft 7in x 16ft 0in
Kitchen
- Level: Main
- Dimensions: 16ft 6in x 24ft 0in
Laundry
- Level: Main
Living room
- Level: Main
- Dimensions: 20ft 5in x 20ft 2in
Main level
- Area: 3385
Heating
- Electric, Heat Pump, Solar
Cooling
- Zoned, Central Air, Heat Pump
Appliances
- Included: Dishwasher, Range, Refrigerator, Gas Water Heater
Features
- Bar, Ceiling Fan(s), Vaulted Ceiling(s), Wet Bar
- Windows: Skylight(s), Window Treatments, Blinds
- Basement: Egress Window(s),Finished,Full
- Number of fireplaces: 2
- Fireplace features: Gas Log, Living Room
Interior area
- Total structure area: 3,385
- Total interior livable area: 6,733 sqft
Video & virtual tour
Property
Parking
- Total spaces: 3
- Parking features: Attached
- Attached garage spaces: 3
- Details: Number Of Garage Remotes: 2
Features
- Patio & porch: Patio
Lot
- Features: Cul-De-Sac, Level
Details
- Parcel number: 22060252023
- Other equipment: Radon Mitigation System
Construction
Type & style
- Home type: SingleFamily
- Architectural style: Ranch
- Property subtype: Single Family Residence, Residential
Materials
- Brick, Vinyl Siding
- Foundation: Concrete Perimeter
- Roof: Shingle
Condition
- New construction: No
- Year built: 2009
Utilities & green energy
- Electric: Photovoltaics Seller Owned
- Sewer: Public Sewer
- Water: Public
Green energy
- Energy efficient items: Appliances, Construction
Community & HOA
Community
- Security: Security System
- Subdivision: Tara Hill
HOA
- Has HOA: Yes
- HOA fee: $150 annually
Location
- Region: Springfield
Financial & listing details
- Price per square foot: $126/sqft
- Tax assessed value: $766,383
- Annual tax amount: $20,099
- Date on market: 4/10/2025
- Cumulative days on market: 195 days
- Road surface type: Paved
Estimated market value
$846,600
$804,000 - $889,000
$2,728/mo
Price history
Price history
| Date | Event | Price |
|---|---|---|
| 4/19/2025 | Contingent | $849,900$126/sqft |
Source: | ||
| 4/10/2025 | Listed for sale | $849,900+30.8%$126/sqft |
Source: | ||
| 6/13/2018 | Sold | $650,000+26.2%$97/sqft |
Source: | ||
| 12/31/2009 | Sold | $515,000+586.7%$76/sqft |
Source: Public Record Report a problem | ||
| 5/7/2007 | Sold | $75,000$11/sqft |
Source: Public Record Report a problem | ||
Public tax history
Public tax history
| Year | Property taxes | Tax assessment |
|---|---|---|
| 2024 | $20,953 +4.2% | $255,461 +9.5% |
| 2023 | $20,099 +4.2% | $233,340 +5.4% |
| 2022 | $19,297 +3.5% | $221,344 +3.9% |
Find assessor info on the county website
BuyAbility℠ payment
Est. payment
$5,735/mo
Principal & interest
$4072
Property taxes
$1353
Other costs
$310
Climate risks
Neighborhood: 62704
Nearby schools
GreatSchools rating
- 9/10Owen Marsh Elementary SchoolGrades: K-5Distance: 0.7 mi
- 3/10Benjamin Franklin Middle SchoolGrades: 6-8Distance: 1.3 mi
- 7/10Springfield High SchoolGrades: 9-12Distance: 2.3 mi
- Loading




