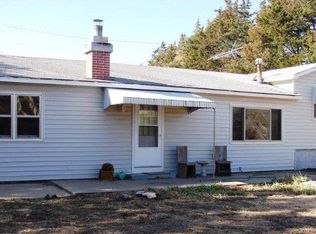Sold
Price Unknown
1604 E Pretty Prairie Rd, Pretty Prairie, KS 67570
4beds
2,600sqft
Single Family Onsite Built
Built in 1910
1.09 Acres Lot
$259,600 Zestimate®
$--/sqft
$1,559 Estimated rent
Home value
$259,600
Estimated sales range
Not available
$1,559/mo
Zestimate® history
Loading...
Owner options
Explore your selling options
What's special
Newly updated home so close to Cheney Lake, you can walk there! This converted 1910 School House is back up to todays standards, with wide open living areas, and a main floor bedroom. Check out the beautifully renovated kitchen with quartz counters and plenty of space at the island for in kitchen dining. The living area is so large, you will have plenty of room to designate a seperate eating area if that's what you need. One bedroom, and full bath upstairs gives somebody some privacy, but downstairs with three bedrooms and another living space gives the property lots of options. Hunters need a place to stay? How about a family get away near the lake so you can stay and play. The out-building, can house 3 cars, but also features a 1/2 bath and a wood burning stove. Situated on Pretty Prairie road 1/2 mile west of the lake, this one acre property has potential for entertaining, and rural living at an affordable price.
Zillow last checked: 8 hours ago
Listing updated: August 15, 2025 at 09:36am
Listed by:
Anita Cochran CELL:316-304-6575,
Anita Cochran Realty,
Shasta Wewe 620-960-4864,
Anita Cochran Realty
Source: SCKMLS,MLS#: 658244
Facts & features
Interior
Bedrooms & bathrooms
- Bedrooms: 4
- Bathrooms: 2
- Full bathrooms: 2
Primary bedroom
- Description: Luxury Vinyl
- Level: Main
- Area: 195
- Dimensions: 13 X 15
Kitchen
- Description: Luxury Vinyl
- Level: Main
- Area: 330
- Dimensions: 22 X 15
Living room
- Description: Luxury Vinyl
- Level: Main
- Area: 330
- Dimensions: 22 X 15
Heating
- Forced Air, Natural Gas
Cooling
- Central Air, Electric
Appliances
- Included: Dishwasher, Disposal, Microwave, Refrigerator, Washer
- Laundry: In Basement, Laundry Room
Features
- Ceiling Fan(s)
- Basement: Finished
- Has fireplace: No
Interior area
- Total interior livable area: 2,600 sqft
- Finished area above ground: 1,280
- Finished area below ground: 1,320
Property
Parking
- Total spaces: 3
- Parking features: Detached, Garage Door Opener, Oversized
- Garage spaces: 3
Features
- Levels: One
- Stories: 1
- Patio & porch: Deck
- Exterior features: Guttering - ALL
Lot
- Size: 1.09 Acres
- Features: Standard
Details
- Additional structures: Storage
- Parcel number: 2015531294
Construction
Type & style
- Home type: SingleFamily
- Architectural style: Other
- Property subtype: Single Family Onsite Built
Materials
- Stucco
- Foundation: Full, Day Light
- Roof: Composition
Condition
- Year built: 1910
Utilities & green energy
- Gas: Natural Gas Available
- Sewer: Septic Tank
- Water: Private
- Utilities for property: Natural Gas Available
Community & neighborhood
Location
- Region: Pretty Prairie
- Subdivision: NINNESCAH TOWNSHIP
HOA & financial
HOA
- Has HOA: No
Other
Other facts
- Ownership: Individual
- Road surface type: Paved
Price history
Price history is unavailable.
Public tax history
| Year | Property taxes | Tax assessment |
|---|---|---|
| 2024 | $1,255 -3% | $8,390 +5.5% |
| 2023 | $1,293 +21.8% | $7,955 +13% |
| 2022 | $1,062 | $7,040 +6.2% |
Find assessor info on the county website
Neighborhood: 67570
Nearby schools
GreatSchools rating
- 3/10Pretty Prairie Middle SchoolGrades: 5-8Distance: 6.4 mi
- 5/10Pretty Prairie High SchoolGrades: 9-12Distance: 6.4 mi
- 7/10Pretty Prairie Elementary SchoolGrades: PK-4Distance: 6.6 mi
Schools provided by the listing agent
- Elementary: Pretty Prairie
- Middle: Pretty Prairie
- High: Pretty Prairie
Source: SCKMLS. This data may not be complete. We recommend contacting the local school district to confirm school assignments for this home.
