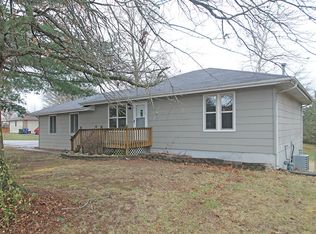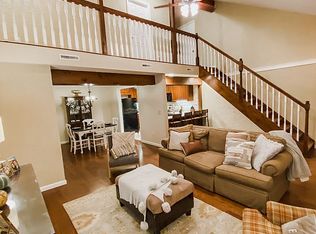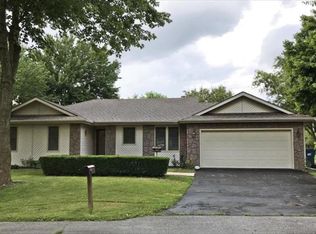Closed
Price Unknown
1604 E Sycamore Street, Ozark, MO 65721
4beds
2,400sqft
Single Family Residence
Built in 1982
0.46 Acres Lot
$294,100 Zestimate®
$--/sqft
$2,077 Estimated rent
Home value
$294,100
$268,000 - $324,000
$2,077/mo
Zestimate® history
Loading...
Owner options
Explore your selling options
What's special
**OPEN HOUSE** SATURDAY, JULY 19 Come out of the heat and view this fantastic property while enjoying Pucker Up Lemonade! 11am until 1pm! Need more room in Ozark? You will appreciate this freshly painted, Move-In Ready home on half an acre with 4 bedrooms, 3 full bathrooms, and loads of space to entertain! The main floor holds a spacious kitchen with granite counters and newer cabinets, open concept living room with soaring ceiling, the primary bedroom with bath, and 2 additional bedrooms and bath. The stylish, walk out basement will impress with the second family room, wet bar, bonus space, and an additional bedroom and full bath. All of this includes a large enough deck for the whole crew and overlooks an oversized lot just waiting for your toys, pets, and garden. What a great value with a New Roof also being installed in July! Enjoy Ozark's charm with this quiet neighborhood, A+ schools, and easy proximity to shopping, commutes, culture and lakes.
Zillow last checked: 8 hours ago
Listing updated: August 22, 2025 at 07:54am
Listed by:
Kele Guyer 417-533-2309,
Sturdy Real Estate
Bought with:
Rhonda Fortin PC, 2017028170
EXP Realty, LLC.
Source: SOMOMLS,MLS#: 60299221
Facts & features
Interior
Bedrooms & bathrooms
- Bedrooms: 4
- Bathrooms: 3
- Full bathrooms: 3
Heating
- Forced Air, Central, Heat Pump, Natural Gas
Cooling
- Central Air
Appliances
- Included: Dishwasher, Gas Water Heater, Free-Standing Electric Oven, Disposal
- Laundry: In Basement
Features
- Wet Bar, Granite Counters, Walk-in Shower
- Flooring: Tile, Luxury Vinyl
- Basement: Walk-Out Access,Sump Pump,Finished,Bath/Stubbed,Full
- Has fireplace: No
Interior area
- Total structure area: 2,400
- Total interior livable area: 2,400 sqft
- Finished area above ground: 1,200
- Finished area below ground: 1,200
Property
Parking
- Total spaces: 2
- Parking features: Garage - Attached
- Attached garage spaces: 2
Features
- Levels: One
- Stories: 1
- Patio & porch: Deck
- Fencing: Chain Link
Lot
- Size: 0.46 Acres
- Dimensions: 94.7 x 209.7
Details
- Parcel number: 110725003003002000
Construction
Type & style
- Home type: SingleFamily
- Property subtype: Single Family Residence
Materials
- Stone, Vinyl Siding
Condition
- Year built: 1982
Utilities & green energy
- Sewer: Public Sewer
- Water: Public
Community & neighborhood
Location
- Region: Ozark
- Subdivision: Sun Ridge East
Other
Other facts
- Listing terms: Cash,VA Loan,FHA,Conventional
Price history
| Date | Event | Price |
|---|---|---|
| 8/21/2025 | Sold | -- |
Source: | ||
| 7/23/2025 | Pending sale | $310,000$129/sqft |
Source: | ||
| 7/10/2025 | Listed for sale | $310,000+7%$129/sqft |
Source: | ||
| 3/23/2022 | Sold | -- |
Source: Agent Provided | ||
| 2/20/2022 | Pending sale | $289,700$121/sqft |
Source: Owner | ||
Public tax history
| Year | Property taxes | Tax assessment |
|---|---|---|
| 2024 | $1,092 +0.1% | $17,440 |
| 2023 | $1,090 +9.9% | $17,440 +10.2% |
| 2022 | $992 | $15,830 |
Find assessor info on the county website
Neighborhood: 65721
Nearby schools
GreatSchools rating
- 9/10East Elementary SchoolGrades: K-4Distance: 0.8 mi
- 6/10Ozark Jr. High SchoolGrades: 8-9Distance: 1.9 mi
- 8/10Ozark High SchoolGrades: 9-12Distance: 2.2 mi
Schools provided by the listing agent
- Elementary: OZ East
- Middle: Ozark
- High: Ozark
Source: SOMOMLS. This data may not be complete. We recommend contacting the local school district to confirm school assignments for this home.


