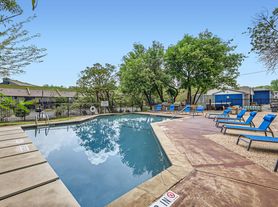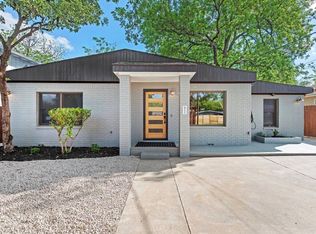Tucked into the heart of East Riverside, 1604 Elmhurst Drive perfectly blends mid-century character with today's modern upgrades. Step inside to find an inviting open floor plan with refinished oak floors, custom cabinetry, and a chef's kitchen featuring quartz countertops and sleek modern appliances. The light-filled living area centers around a stylish electric fireplace, creating the ideal spot for relaxing or entertaining. Three spacious bedrooms and two beautifully updated bathrooms provide comfort and flexibility, while the bonus flex room off the kitchen functions perfectly as a home office, gym, or creative studio. Outside, the newly reimagined backyard is a private oasis complete with artificial turf for low-maintenance greenery, a custom-built pool with a heater AND chiller, an electric cover (great for kids!), a barrel sauna, and plenty of room for lounging or outdoor dining. Located on an oversized 0.26-acre lot, this property offers rare space and privacy just minutes from Lady Bird Lake, the East Riverside corridor, Rainey Street, and downtown Austin.
House for rent
$8,000/mo
1604 Elmhurst Dr, Austin, TX 78741
3beds
1,709sqft
Price may not include required fees and charges.
Singlefamily
Available now
Cats, dogs OK
Central air
In unit laundry
4 Attached garage spaces parking
Central, fireplace
What's special
Modern upgradesSleek modern appliancesStylish electric fireplaceMid-century characterPrivate oasisTwo beautifully updated bathroomsNewly reimagined backyard
- 1 day |
- -- |
- -- |
Travel times
Looking to buy when your lease ends?
Consider a first-time homebuyer savings account designed to grow your down payment with up to a 6% match & a competitive APY.
Facts & features
Interior
Bedrooms & bathrooms
- Bedrooms: 3
- Bathrooms: 2
- Full bathrooms: 2
Heating
- Central, Fireplace
Cooling
- Central Air
Appliances
- Included: Dishwasher, Disposal, Refrigerator
- Laundry: In Unit, Laundry Room
Features
- Primary Bedroom on Main, Single level Floor Plan
- Flooring: Tile, Wood
- Has fireplace: Yes
Interior area
- Total interior livable area: 1,709 sqft
Property
Parking
- Total spaces: 4
- Parking features: Attached, Garage, Covered
- Has attached garage: Yes
- Details: Contact manager
Features
- Stories: 1
- Exterior features: Contact manager
- Has private pool: Yes
- Has view: Yes
- View description: Contact manager
Details
- Parcel number: 284873
Construction
Type & style
- Home type: SingleFamily
- Property subtype: SingleFamily
Materials
- Roof: Composition
Condition
- Year built: 1958
Community & HOA
HOA
- Amenities included: Pool
Location
- Region: Austin
Financial & listing details
- Lease term: Contact manager
Price history
| Date | Event | Price |
|---|---|---|
| 11/19/2025 | Listed for rent | $8,000$5/sqft |
Source: Unlock MLS #8623188 | ||
| 9/24/2020 | Listing removed | $798,100$467/sqft |
Source: MINDSET REALTY LLC #8626539 | ||
| 8/25/2020 | Pending sale | $798,100$467/sqft |
Source: MINDSET REALTY LLC #8626539 | ||
| 8/15/2020 | Listed for sale | $798,100+299.1%$467/sqft |
Source: MINDSET REALTY LLC #8626539 | ||
| 5/10/2011 | Listing removed | $200,000$117/sqft |
Source: Keller Williams Cedar Park Leander Market Center LP #3912082 | ||

