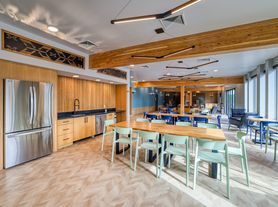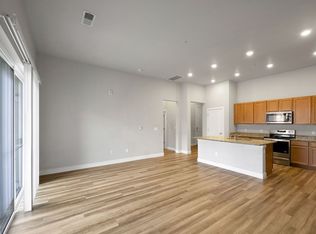Completely remodeled with wood flooring, fresh paint and everything fixed and ready to move in! 2 Bedroom 2 Bath in an ideal location with access to all amenities available July 15th onwards. Ground floor with parking right in front of house. Open floor plan for living room, dining room and kitchen. Fireplace in family room. Balcony access from family room. Master bedroom with its own bathroom. Washer and Dryer included. Stove with dual oven, Stainless steel fridge, Microwave above stove. Walking distance to all amenities. Major shopping centers nearby. Quick commute to Chambers Rd & I-70 or to E Colfax & I-225. Major bus route to downtown and Colfax light rail station. Anschutz Medical Center is a short distance away.
Completely remodeled with wood flooring, fresh paint and everything fixed and ready to move in!
2 Bedroom 2 Bath in an ideal location with access to all amenities available July 15th onwards. Ground floor with parking right in front of house. Open floor plan for living room, dining room and kitchen. Fireplace in family room. Balcony access from family room. Master bedroom with its own bathroom. Washer and Dryer included. Stove with dual oven, Stainless steel fridge, Microwave above stove. Walking distance to all amenities. Major shopping centers nearby.
Quick commute to Chambers Rd & I-70 or to E Colfax & I-225. Major bus route to downtown and Colfax light rail station. Anschutz Medical Center is a short distance away. Application fee is $50 per adult applicant.
Apartment for rent
Accepts Zillow applications
$2,000/mo
1604 Granby Way UNIT 104, Aurora, CO 80011
2beds
1,200sqft
Price may not include required fees and charges.
Apartment
Available now
Small dogs OK
Central air
In unit laundry
Forced air
What's special
Fireplace in family roomBalcony accessGround floorFresh paintMicrowave above stoveStainless steel fridgeStove with dual oven
- 45 days |
- -- |
- -- |
Learn more about the building:
Travel times
Facts & features
Interior
Bedrooms & bathrooms
- Bedrooms: 2
- Bathrooms: 2
- Full bathrooms: 2
Heating
- Forced Air
Cooling
- Central Air
Appliances
- Included: Dishwasher, Dryer, Microwave, Oven, Refrigerator, Washer
- Laundry: In Unit
Features
- Flooring: Hardwood
Interior area
- Total interior livable area: 1,200 sqft
Property
Parking
- Details: Contact manager
Features
- Exterior features: Heating system: Forced Air
Details
- Parcel number: 0182131405101
Construction
Type & style
- Home type: Apartment
- Property subtype: Apartment
Building
Management
- Pets allowed: Yes
Community & HOA
Location
- Region: Aurora
Financial & listing details
- Lease term: 1 Year
Price history
| Date | Event | Price |
|---|---|---|
| 6/15/2025 | Listed for rent | $2,000$2/sqft |
Source: Zillow Rentals | ||
| 11/7/2012 | Sold | $82,900+3.8%$69/sqft |
Source: Public Record | ||
| 8/2/2012 | Listing removed | $79,900$67/sqft |
Source: Herman Group Real Estate #1111284 | ||
| 7/26/2012 | Pending sale | $79,900$67/sqft |
Source: Herman Group Real Estate #1111284 | ||
| 7/14/2012 | Listed for sale | $79,900-35.5%$67/sqft |
Source: Herman Group Real Estate #1111284 | ||
Neighborhood: Sable Altura Chambers
There are 2 available units in this apartment building

