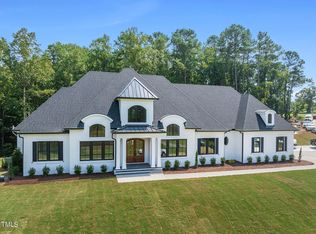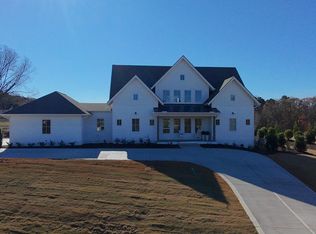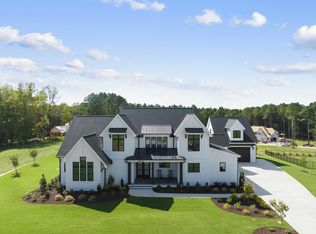Sold for $1,895,000 on 11/15/23
$1,895,000
1604 Legacy Ridge Ln, Wake Forest, NC 27587
4beds
5,008sqft
Single Family Residence, Residential
Built in 2023
0.98 Acres Lot
$2,014,400 Zestimate®
$378/sqft
$5,589 Estimated rent
Home value
$2,014,400
$1.87M - $2.16M
$5,589/mo
Zestimate® history
Loading...
Owner options
Explore your selling options
What's special
2023 PARADE HOME! ELEGANT TRANSITIONAL INSPIRED ESTATE on 0.984 acre lot in a NEW private gated community - Grand Highland Estates! Covered front entry with double doors; elegant 2-story foyer with grand curved staircase; Family room with built-ins flows out to rear covered porch through glass folding doors; gourmet kitchen with vaulted ceilings, designer appliances, large island and walk-in pantry connects to bright breakfast room; Separate dining room with tray ceiling and wet bar; grand first floor owner’s suite with luxury bath, 2 walk-in closets and private laundry; First floor study has abundant windows for natural light; First floor private guest suite has ensuite bath; Convenient first floor laundry room with garage entrance; 2 bedrooms on second floor; Flex room and large bonus room with adjoining media room; Rear screened porch has Phantom screens, fireplace and grill area; 3 car garage - 2 car side entry and 1 car front entry. Enjoy another grande home by multi-award winning luxury custom home builder, AR Homes/Hearthstone Luxury Homes.
Zillow last checked: 8 hours ago
Listing updated: February 17, 2025 at 02:40pm
Listed by:
Morgan Womble 919-369-5552,
Compass -- Raleigh
Bought with:
Christina Morris, 295250
RE/MAX United
Source: Doorify MLS,MLS#: 2521531
Facts & features
Interior
Bedrooms & bathrooms
- Bedrooms: 4
- Bathrooms: 5
- Full bathrooms: 4
- 1/2 bathrooms: 1
Heating
- Forced Air, Natural Gas, Zoned
Cooling
- Central Air, Zoned
Appliances
- Included: Dishwasher, Microwave, Plumbed For Ice Maker, Range
- Laundry: Laundry Room, Main Level
Features
- Bathtub Only, Bathtub/Shower Combination, Bookcases, Ceiling Fan(s), Entrance Foyer, Granite Counters, High Ceilings, Pantry, Master Downstairs, Separate Shower, Shower Only, Smooth Ceilings, Soaking Tub, Vaulted Ceiling(s), Walk-In Closet(s)
- Flooring: Carpet, Hardwood, Tile
- Windows: Insulated Windows
- Basement: Crawl Space
- Number of fireplaces: 2
- Fireplace features: Family Room, Gas Log
Interior area
- Total structure area: 5,008
- Total interior livable area: 5,008 sqft
- Finished area above ground: 5,008
- Finished area below ground: 0
Property
Parking
- Total spaces: 3
- Parking features: Attached, Concrete, Driveway, Garage, Garage Door Opener, Garage Faces Front, Garage Faces Side
- Attached garage spaces: 3
Features
- Levels: Two
- Stories: 2
- Patio & porch: Covered, Enclosed, Porch, Screened
- Exterior features: Rain Gutters
- Has view: Yes
Lot
- Size: 0.98 Acres
- Dimensions: 0.984 Acres
- Features: Cul-De-Sac, Landscaped, Open Lot
Details
- Parcel number: 1822081774
Construction
Type & style
- Home type: SingleFamily
- Architectural style: Traditional
- Property subtype: Single Family Residence, Residential
Materials
- Brick, Fiber Cement, Stone
Condition
- New construction: Yes
- Year built: 2023
Details
- Builder name: AR Homes/Hearthstone Luxury Homes
Utilities & green energy
- Sewer: Septic Tank
- Water: Well
Community & neighborhood
Community
- Community features: Street Lights
Location
- Region: Wake Forest
- Subdivision: Grand Highland Estates
HOA & financial
HOA
- Has HOA: Yes
- HOA fee: $1,500 annually
- Services included: Road Maintenance
Price history
| Date | Event | Price |
|---|---|---|
| 11/15/2023 | Sold | $1,895,000-2.6%$378/sqft |
Source: | ||
| 8/31/2023 | Contingent | $1,945,000$388/sqft |
Source: | ||
| 8/22/2023 | Price change | $1,945,000+2.6%$388/sqft |
Source: | ||
| 7/14/2023 | Listed for sale | $1,895,000+847.5%$378/sqft |
Source: | ||
| 2/2/2023 | Sold | $200,000$40/sqft |
Source: Public Record | ||
Public tax history
| Year | Property taxes | Tax assessment |
|---|---|---|
| 2025 | $11,751 +6.1% | $1,834,177 +3% |
| 2024 | $11,080 +610.5% | $1,780,947 +147.1% |
| 2023 | $1,559 | $720,864 |
Find assessor info on the county website
Neighborhood: 27587
Nearby schools
GreatSchools rating
- 6/10North Forest Pines ElementaryGrades: PK-5Distance: 5.6 mi
- 8/10Wakefield MiddleGrades: 6-8Distance: 5.7 mi
- 8/10Wakefield HighGrades: 9-12Distance: 4.3 mi
Schools provided by the listing agent
- Elementary: Wake - N Forest Pines
- Middle: Wake - Wakefield
- High: Wake - Wakefield
Source: Doorify MLS. This data may not be complete. We recommend contacting the local school district to confirm school assignments for this home.
Get a cash offer in 3 minutes
Find out how much your home could sell for in as little as 3 minutes with a no-obligation cash offer.
Estimated market value
$2,014,400
Get a cash offer in 3 minutes
Find out how much your home could sell for in as little as 3 minutes with a no-obligation cash offer.
Estimated market value
$2,014,400


