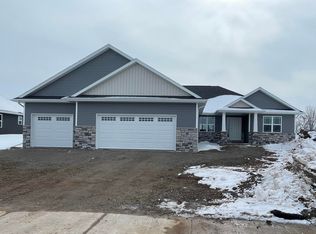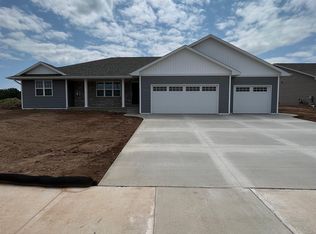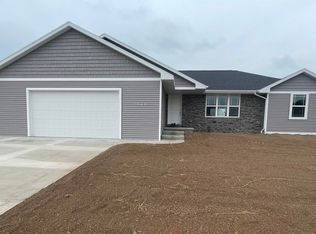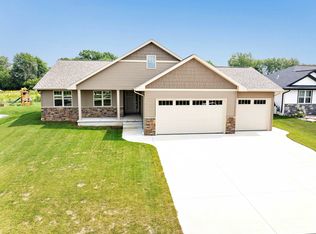Sold
$369,900
1604 Marie Ln, Green Bay, WI 54313
3beds
1,621sqft
Single Family Residence
Built in 2023
10,018.8 Square Feet Lot
$408,700 Zestimate®
$228/sqft
$2,293 Estimated rent
Home value
$408,700
$388,000 - $429,000
$2,293/mo
Zestimate® history
Loading...
Owner options
Explore your selling options
What's special
Newly built 1,621sf ranch in Village of Howard. Home features 3 beds, 2 baths, 1st floor laundry, open concept plan perfect for entertaining. Large living room features a gas FP & cathedral ceilings. Kitchen features custom maple kitchen cabinets, pantry, stainless steel microwave & dishwasher. Master bedroom with walk-in closet & private full bath with walk-in shower. Full basement features an egress window & is stubbed for future full bath. 2-car attached garage with 16’x8’ garage door. Exterior of home features brick per plan, shakes in peak above garage, dormer, front door with side window & stormwater pond in the back. Virtual staging in photos.
Zillow last checked: 8 hours ago
Listing updated: September 07, 2023 at 03:10am
Listed by:
Wade T Micoley wadem@micoley.com,
Micoley.com LLC
Bought with:
Chelsea Burns
Landro Fox Cities Realty LLC
Source: RANW,MLS#: 50276230
Facts & features
Interior
Bedrooms & bathrooms
- Bedrooms: 3
- Bathrooms: 2
- Full bathrooms: 2
Bedroom 1
- Level: Main
- Dimensions: 13x11
Bedroom 2
- Level: Main
- Dimensions: 11x11
Bedroom 3
- Level: Main
- Dimensions: 11x11
Dining room
- Level: Main
- Dimensions: 12x18
Family room
- Level: Main
- Dimensions: 17x18
Kitchen
- Level: Main
- Dimensions: 11x16
Heating
- Forced Air
Cooling
- Forced Air, Central Air
Appliances
- Included: Dishwasher, Disposal, Microwave
Features
- At Least 1 Bathtub, Pantry
- Basement: Full,Full Sz Windows Min 20x24,Bath/Stubbed,Sump Pump
- Number of fireplaces: 1
- Fireplace features: One, Gas
Interior area
- Total interior livable area: 1,621 sqft
- Finished area above ground: 1,621
- Finished area below ground: 0
Property
Parking
- Total spaces: 2
- Parking features: Attached, Garage Door Opener
- Attached garage spaces: 2
Accessibility
- Accessibility features: 1st Floor Bedroom, 1st Floor Full Bath
Lot
- Size: 10,018 sqft
- Features: Sidewalk, Storm Water Pond
Details
- Parcel number: VH3948
- Zoning: Residential
- Special conditions: Arms Length
Construction
Type & style
- Home type: SingleFamily
- Architectural style: Ranch
- Property subtype: Single Family Residence
Materials
- Brick, Vinyl Siding
- Foundation: Poured Concrete
Condition
- New construction: Yes
- Year built: 2023
Details
- Builder name: Tycore Built LLC
Utilities & green energy
- Sewer: Public Sewer
- Water: Public
Community & neighborhood
Location
- Region: Green Bay
- Subdivision: Hazel Estates
Price history
| Date | Event | Price |
|---|---|---|
| 9/5/2023 | Sold | $369,900$228/sqft |
Source: RANW #50276230 | ||
| 6/26/2023 | Pending sale | $369,900$228/sqft |
Source: RANW #50276230 | ||
| 6/12/2023 | Listed for sale | $369,900$228/sqft |
Source: RANW #50276230 | ||
Public tax history
Tax history is unavailable.
Neighborhood: 54313
Nearby schools
GreatSchools rating
- 8/10Meadowbrook Elementary SchoolGrades: PK-4Distance: 3.3 mi
- 9/10Bay View Middle SchoolGrades: 7-8Distance: 3.7 mi
- 7/10Bay Port High SchoolGrades: 9-12Distance: 3.5 mi

Get pre-qualified for a loan
At Zillow Home Loans, we can pre-qualify you in as little as 5 minutes with no impact to your credit score.An equal housing lender. NMLS #10287.



