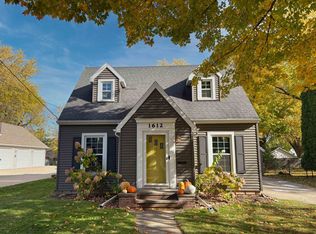Sold
$260,000
1604 N Erb St, Appleton, WI 54911
3beds
1,224sqft
Single Family Residence
Built in 1938
8,712 Square Feet Lot
$268,900 Zestimate®
$212/sqft
$1,792 Estimated rent
Home value
$268,900
$239,000 - $301,000
$1,792/mo
Zestimate® history
Loading...
Owner options
Explore your selling options
What's special
Character will overtake you as you enter this fabulous 2 story home! Hardwood floors a large living area leading straight through to a dining room open to the updated kitchen with stainless steel appliances all included. Bring the outdoors in through the patio door or enjoy your morning coffee on the patio surrounded by well aged trees, perennials & a fenced in yard. Lots of windows for a bright and airy environment. The upstairs bedrooms are large with cold storage and walk-in closets. The bathroom has been updated too. The lower level is being completely repainted and will be ready for your finishing touches by closing. Tours begin 6/26 @ 9am – 6/29 @ 4pm, offers accepted anytime through 5pm 6/30 & offer review is 6pm on 7/1. Seller reserves the right to accept an offer at anytime.
Zillow last checked: 8 hours ago
Listing updated: July 12, 2025 at 03:23am
Listed by:
Kim Batterman CELL:920-710-1710,
Keller Williams Fox Cities
Bought with:
Kevin Dieck
Think Hallmark Real Estate
Source: RANW,MLS#: 50310402
Facts & features
Interior
Bedrooms & bathrooms
- Bedrooms: 3
- Bathrooms: 1
- Full bathrooms: 1
Bedroom 1
- Level: Upper
- Dimensions: 13x12
Bedroom 2
- Level: Upper
- Dimensions: 14x11
Bedroom 3
- Level: Upper
- Dimensions: 9x9
Formal dining room
- Level: Main
- Dimensions: 13x10
Kitchen
- Level: Main
- Dimensions: 14x8
Living room
- Level: Main
- Dimensions: 17x13
Other
- Description: Laundry
- Level: Lower
- Dimensions: 20x12
Heating
- Forced Air
Cooling
- Forced Air
Appliances
- Included: Dryer, Microwave, Refrigerator, Washer
Features
- At Least 1 Bathtub, Cable Available, High Speed Internet, Walk-In Closet(s), Formal Dining
- Flooring: Wood/Simulated Wood Fl
- Basement: Full,Radon Mitigation System,Sump Pump,Toilet Only
- Has fireplace: No
- Fireplace features: None
Interior area
- Total interior livable area: 1,224 sqft
- Finished area above ground: 1,224
- Finished area below ground: 0
Property
Parking
- Total spaces: 1
- Parking features: Attached, Garage Door Opener
- Attached garage spaces: 1
Accessibility
- Accessibility features: Level Drive, Level Lot, Low Pile Or No Carpeting
Features
- Patio & porch: Patio
- Fencing: Fenced
Lot
- Size: 8,712 sqft
- Features: Near Bus Line, Sidewalk
Details
- Parcel number: 316073900
- Zoning: Residential
- Special conditions: Non Arms Length
Construction
Type & style
- Home type: SingleFamily
- Architectural style: Bungalow
- Property subtype: Single Family Residence
Materials
- Aluminum Siding
- Foundation: Block
Condition
- New construction: No
- Year built: 1938
Utilities & green energy
- Sewer: Public Sewer
- Water: Public
Community & neighborhood
Location
- Region: Appleton
Price history
| Date | Event | Price |
|---|---|---|
| 7/10/2025 | Sold | $260,000+4%$212/sqft |
Source: RANW #50310402 Report a problem | ||
| 7/1/2025 | Pending sale | $250,000$204/sqft |
Source: RANW #50310402 Report a problem | ||
| 6/27/2025 | Contingent | $250,000$204/sqft |
Source: | ||
| 6/23/2025 | Listed for sale | $250,000+104.9%$204/sqft |
Source: RANW #50310402 Report a problem | ||
| 2/26/2016 | Sold | $122,000-2.3%$100/sqft |
Source: RANW #50124021 Report a problem | ||
Public tax history
| Year | Property taxes | Tax assessment |
|---|---|---|
| 2024 | $4,015 +48.5% | $183,500 |
| 2023 | $2,704 +2.5% | $183,500 +38.6% |
| 2022 | $2,638 -2.8% | $132,400 |
Find assessor info on the county website
Neighborhood: 54911
Nearby schools
GreatSchools rating
- 5/10Franklin Elementary SchoolGrades: PK-6Distance: 0.8 mi
- 4/10Kaleidoscope AcademyGrades: 6-8Distance: 0.6 mi
- 7/10North High SchoolGrades: 9-12Distance: 3.3 mi

Get pre-qualified for a loan
At Zillow Home Loans, we can pre-qualify you in as little as 5 minutes with no impact to your credit score.An equal housing lender. NMLS #10287.
