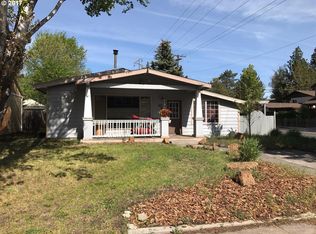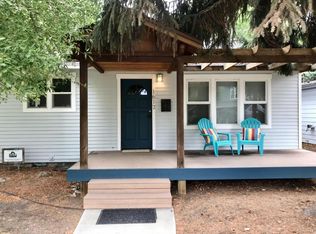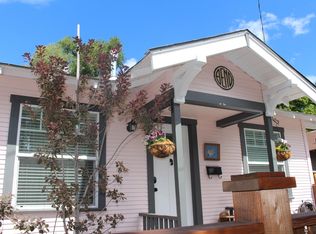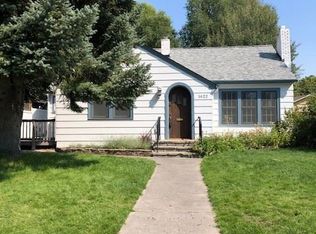This hip mid-century home is perfect for you! Desirable Westside Bend home located on corner lot with alley access. It has been recently lovingly remodeled with higher end laminate flooring, new interior paint, a brand new bathroom, new fencing and floating deck, and updated fireplace. Rooms are very spacious and offer good storage. The location of this home is ideal for proximity to Drake Park, the River Trail, downtown, and all Bend has to offer. Skylight in kitchen allows for light working area. French doors and open floor plan add to the ambiance. Large backyard and storage shed.
This property is off market, which means it's not currently listed for sale or rent on Zillow. This may be different from what's available on other websites or public sources.



