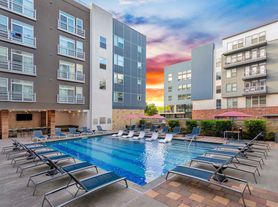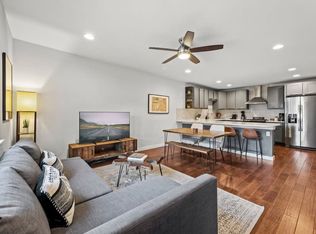Gorgeous build by Sett Studio in the heart of 78704 Zilker. Beautiful home set on a quiet interior street, in the coveted 78704 Zilker neighborhood, 1604 Nash Ave., Unit B is where contemporary meets comfort. Enjoy the Austin experience minutes from downtown and walkability to South Lamar restaurants and coffee shops. Built by Sett Studio, this 2 bed, 2.5 bath home has been thoughtfully designed for open-concept living and entertaining with timeless style and high-end finishes. Ten-foot ceilings- main level, large windows, and a neutral color palette make the living, dining, and kitchen feel bright and open. The kitchen features a large breakfast island, leathered granite countertops, Bosch appliances, an integrated refrigerator, and pantry/storage space. It is perfect for preparing a meal while friends gather around the large center island or relax in the living room. Upstairs, two bedrooms with ensuite baths and walk-in closets offer a private space for both owners and guests. In the primary bedroom, you will find gorgeous large windows and a skylight. The backyard is perfect for gardening, barbecuing, or just relaxing on a sunny day. Highly sought after Zilker Elementary - rates 9/10 on Greatschools! *Tenant to independently verify all information including but not limited to sqft, lot size, schools, restrictions, etc. Greatschools ratings subject to change. Curtains in living room are the tenant's.
House for rent
$4,400/mo
1604 Nash Ave #B, Austin, TX 78731
2beds
885sqft
Price may not include required fees and charges.
Singlefamily
Available now
Dogs OK
Central air, ceiling fan
Electric dryer hookup laundry
1 Attached garage space parking
Central
What's special
Timeless styleHigh-end finishesBosch appliancesLarge windowsLeathered granite countertopsGorgeous large windowsIntegrated refrigerator
- 55 days |
- -- |
- -- |
Travel times
Looking to buy when your lease ends?
Consider a first-time homebuyer savings account designed to grow your down payment with up to a 6% match & 3.83% APY.
Facts & features
Interior
Bedrooms & bathrooms
- Bedrooms: 2
- Bathrooms: 3
- Full bathrooms: 2
- 1/2 bathrooms: 1
Heating
- Central
Cooling
- Central Air, Ceiling Fan
Appliances
- Included: Dishwasher, Disposal, Microwave, Range, Refrigerator, WD Hookup
- Laundry: Electric Dryer Hookup, Hookups, Inside, Laundry Closet, Main Level, Stackable W/D Connections, Washer Hookup
Features
- Breakfast Bar, Built-in Features, Ceiling Fan(s), Electric Dryer Hookup, Exhaust Fan, Granite Counters, Interior Steps, Kitchen Island, Open Floorplan, Pantry, Stackable W/D Connections, WD Hookup, Walk-In Closet(s), Washer Hookup, Wired for Data
- Flooring: Tile, Wood
Interior area
- Total interior livable area: 885 sqft
Video & virtual tour
Property
Parking
- Total spaces: 1
- Parking features: Attached, Garage, Covered
- Has attached garage: Yes
- Details: Contact manager
Features
- Stories: 2
- Exterior features: Contact manager
- Has view: Yes
- View description: Contact manager
Construction
Type & style
- Home type: SingleFamily
- Property subtype: SingleFamily
Materials
- Roof: Metal
Condition
- Year built: 2023
Community & HOA
Community
- Features: Playground
Location
- Region: Austin
Financial & listing details
- Lease term: 12 Months
Price history
| Date | Event | Price |
|---|---|---|
| 9/17/2025 | Price change | $4,400-2.2%$5/sqft |
Source: Unlock MLS #8007176 | ||
| 8/21/2025 | Listed for rent | $4,500$5/sqft |
Source: Unlock MLS #8007176 | ||

