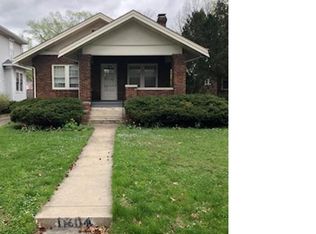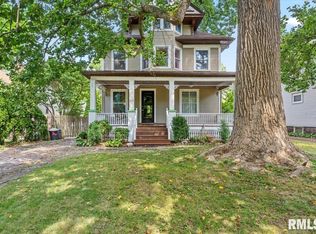Sold for $210,000 on 07/25/25
$210,000
1604 S Lowell Ave, Springfield, IL 62704
3beds
2,327sqft
Single Family Residence, Residential
Built in 1905
7,740 Square Feet Lot
$214,000 Zestimate®
$90/sqft
$1,859 Estimated rent
Home value
$214,000
$197,000 - $231,000
$1,859/mo
Zestimate® history
Loading...
Owner options
Explore your selling options
What's special
Step inside of this classic brick bungalow nestled on the boulevard in Historic Hawthorne Place Neighborhood! This 1905-built home offers the perfect blend of timeless character, contemporary comfort and modern upgrades! Home features original hardwood floors throughout, a warm & inviting living room with a cozy fireplace, a fabulous new kitchen with custom "snow leopard" granite counters, custom built (4ft) white cabinetry, stainless appliances & tile floors. Adjoining formal dining room. Large primary bedroom space has a private half bath, 2 closets & a sitting room/sunroom that overlooks the fully fenced backyard. Full basement offers a rec room, laundry room w/shower & 2 storage rooms. Walk-up attic for additional storage. Recent upgrades include - new concrete driveway, rear patio w/basketball hoop, new stamped concrete front sidewalk, high efficiency boiler system, water heater, exterior AC unit, and gutters on the home. Kitchen & baths were completely renovated from top to bottom. New fence, roof, siding, insulation & drywall in the two-car detached garage. The list goes on! Conveniently located near Washington Park & downtown amenities, public and private schools. Enjoy an active, diverse neighborhood that hosts events such as Easter egg hunts, holiday parties, Halloween festivities, National Night out block party/BBQ, Christmas Eve Lighting of the Luminaries & community garage/plant sales. Schedule your showing today!
Zillow last checked: 8 hours ago
Listing updated: July 30, 2025 at 01:01pm
Listed by:
Crystal Germeraad Pref:217-685-9575,
RE/MAX Professionals
Bought with:
Crystal Germeraad, 475161193
RE/MAX Professionals
Source: RMLS Alliance,MLS#: CA1037452 Originating MLS: Capital Area Association of Realtors
Originating MLS: Capital Area Association of Realtors

Facts & features
Interior
Bedrooms & bathrooms
- Bedrooms: 3
- Bathrooms: 2
- Full bathrooms: 1
- 1/2 bathrooms: 1
Bedroom 1
- Level: Main
- Dimensions: 12ft 5in x 11ft 6in
Bedroom 2
- Level: Main
- Dimensions: 8ft 8in x 11ft 6in
Bedroom 3
- Level: Main
- Dimensions: 12ft 5in x 13ft 3in
Other
- Level: Lower
- Dimensions: 12ft 5in x 14ft 2in
Other
- Area: 851
Other
- Level: Main
- Dimensions: 13ft 8in x 13ft 3in
Kitchen
- Level: Main
- Dimensions: 13ft 8in x 10ft 3in
Laundry
- Level: Lower
Living room
- Level: Main
- Dimensions: 14ft 9in x 18ft 6in
Main level
- Area: 1476
Recreation room
- Level: Lower
- Dimensions: 26ft 5in x 32ft 1in
Heating
- Forced Air, Radiant
Cooling
- Central Air, Whole House Fan
Appliances
- Included: Dishwasher, Disposal, Microwave, Range, Refrigerator, Washer, Gas Water Heater
Features
- Solid Surface Counter, Ceiling Fan(s)
- Windows: Blinds
- Basement: Full,Partially Finished
- Attic: Storage
- Number of fireplaces: 1
- Fireplace features: Living Room
Interior area
- Total structure area: 1,476
- Total interior livable area: 2,327 sqft
Property
Parking
- Total spaces: 2
- Parking features: Detached, Parking Pad
- Garage spaces: 2
- Has uncovered spaces: Yes
- Details: Number Of Garage Remotes: 1
Features
- Patio & porch: Patio, Porch
Lot
- Size: 7,740 sqft
- Dimensions: 45 x 172
- Features: Level, Extra Lot
Details
- Additional parcels included: 2204.0131015
- Parcel number: 2204.0131016
Construction
Type & style
- Home type: SingleFamily
- Architectural style: Bungalow
- Property subtype: Single Family Residence, Residential
Materials
- Brick
- Foundation: Brick/Mortar
- Roof: Shingle
Condition
- New construction: No
- Year built: 1905
Utilities & green energy
- Sewer: Public Sewer
- Water: Public
Green energy
- Energy efficient items: Water Heater, Other/See Remarks, High Efficiency Air Cond
Community & neighborhood
Location
- Region: Springfield
- Subdivision: Hawthorn Place
HOA & financial
HOA
- Has HOA: Yes
- HOA fee: $60 annually
- Services included: Activities
Other
Other facts
- Road surface type: Paved
Price history
| Date | Event | Price |
|---|---|---|
| 7/25/2025 | Sold | $210,000$90/sqft |
Source: | ||
| 6/28/2025 | Pending sale | $210,000$90/sqft |
Source: | ||
| 6/26/2025 | Listed for sale | $210,000$90/sqft |
Source: | ||
Public tax history
| Year | Property taxes | Tax assessment |
|---|---|---|
| 2024 | $4,505 +57.4% | $59,636 +55.4% |
| 2023 | $2,862 +5.1% | $38,375 +5.4% |
| 2022 | $2,724 +4.2% | $36,402 +3.9% |
Find assessor info on the county website
Neighborhood: 62704
Nearby schools
GreatSchools rating
- 5/10Butler Elementary SchoolGrades: K-5Distance: 0.5 mi
- 3/10Benjamin Franklin Middle SchoolGrades: 6-8Distance: 0.9 mi
- 2/10Springfield Southeast High SchoolGrades: 9-12Distance: 2.2 mi
Schools provided by the listing agent
- High: Springfield Southeast
Source: RMLS Alliance. This data may not be complete. We recommend contacting the local school district to confirm school assignments for this home.

Get pre-qualified for a loan
At Zillow Home Loans, we can pre-qualify you in as little as 5 minutes with no impact to your credit score.An equal housing lender. NMLS #10287.

