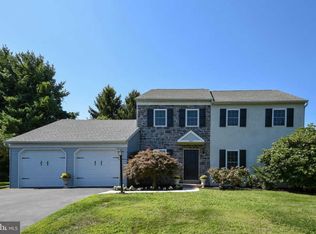Sold for $785,000 on 09/04/25
$785,000
1604 Shamrock Pl, Maple Glen, PA 19002
4beds
2,303sqft
Single Family Residence
Built in 1987
0.3 Acres Lot
$789,500 Zestimate®
$341/sqft
$3,553 Estimated rent
Home value
$789,500
$734,000 - $845,000
$3,553/mo
Zestimate® history
Loading...
Owner options
Explore your selling options
What's special
Location, location, location! Just minutes from the PA Turnpike, Route 309, and major commuter routes — very close to shopping centers, restaurants, and grocery stores. Enjoy the convenience of suburban living with easy access to everything you need. Located in the award-winning Upper Dublin School District. This beautifully maintained 4-bedroom, 2.5-bath colonial is tucked away in a quiet cul-de-sac in one of the area’s most desirable neighborhoods. Step inside to an inviting and open layout featuring a spacious living room, formal dining room, and a bright family room with a cozy fireplace. The kitchen offers plenty of cabinet space, stainless steel appliances, and an eat-in area that overlooks the private backyard. Upstairs, the primary suite features a walk-in closet and a full en-suite bath. Three additional spacious bedrooms and a second full bath complete the upper level. The basement adds flexibility for a home office, gym, or media room. Enjoy the peaceful backyard with a large deck — perfect for outdoor gatherings and relaxation. Additional highlights include a two-car garage, newer HVAC, newer roof, and updated windows.
Zillow last checked: 8 hours ago
Listing updated: September 08, 2025 at 09:05am
Listed by:
Mr. Maharshi Patel 215-219-5604,
Keller Williams Real Estate-Blue Bell
Bought with:
Kate Kyle, RS345857
Elfant Wissahickon Realtors
Source: Bright MLS,MLS#: PAMC2147306
Facts & features
Interior
Bedrooms & bathrooms
- Bedrooms: 4
- Bathrooms: 3
- Full bathrooms: 2
- 1/2 bathrooms: 1
- Main level bathrooms: 1
Basement
- Area: 0
Heating
- Forced Air, Natural Gas
Cooling
- Central Air, Electric
Appliances
- Included: Electric Water Heater
Features
- Basement: Full,Partially Finished,Concrete,Shelving
- Number of fireplaces: 1
Interior area
- Total structure area: 2,303
- Total interior livable area: 2,303 sqft
- Finished area above ground: 2,303
- Finished area below ground: 0
Property
Parking
- Total spaces: 2
- Parking features: Storage, Built In, Covered, Garage Faces Front, Garage Door Opener, Inside Entrance, Attached, Driveway, On Street
- Attached garage spaces: 2
- Has uncovered spaces: Yes
Accessibility
- Accessibility features: 2+ Access Exits, Accessible Doors
Features
- Levels: Two
- Stories: 2
- Pool features: None
Lot
- Size: 0.30 Acres
- Dimensions: 36.00 x 0.00
Details
- Additional structures: Above Grade, Below Grade
- Parcel number: 540014002749
- Zoning: MRD
- Special conditions: Standard
Construction
Type & style
- Home type: SingleFamily
- Architectural style: Colonial
- Property subtype: Single Family Residence
Materials
- Vinyl Siding
- Foundation: Concrete Perimeter
Condition
- New construction: No
- Year built: 1987
Utilities & green energy
- Sewer: Public Sewer
- Water: Public
Community & neighborhood
Location
- Region: Maple Glen
- Subdivision: Dublin Mdws
- Municipality: UPPER DUBLIN TWP
HOA & financial
HOA
- Has HOA: Yes
- HOA fee: $750 annually
Other
Other facts
- Listing agreement: Exclusive Right To Sell
- Ownership: Fee Simple
Price history
| Date | Event | Price |
|---|---|---|
| 9/4/2025 | Sold | $785,000+9%$341/sqft |
Source: | ||
| 7/21/2025 | Contingent | $720,000$313/sqft |
Source: | ||
| 7/16/2025 | Listed for sale | $720,000$313/sqft |
Source: | ||
Public tax history
| Year | Property taxes | Tax assessment |
|---|---|---|
| 2024 | $10,096 | $209,390 |
| 2023 | $10,096 +3.5% | $209,390 |
| 2022 | $9,755 +2.9% | $209,390 |
Find assessor info on the county website
Neighborhood: 19002
Nearby schools
GreatSchools rating
- 8/10Jarrettown El SchoolGrades: K-5Distance: 1 mi
- 7/10Sandy Run Middle SchoolGrades: 6-8Distance: 2.5 mi
- 9/10Upper Dublin High SchoolGrades: 9-12Distance: 2.1 mi
Schools provided by the listing agent
- District: Upper Dublin
Source: Bright MLS. This data may not be complete. We recommend contacting the local school district to confirm school assignments for this home.

Get pre-qualified for a loan
At Zillow Home Loans, we can pre-qualify you in as little as 5 minutes with no impact to your credit score.An equal housing lender. NMLS #10287.
Sell for more on Zillow
Get a free Zillow Showcase℠ listing and you could sell for .
$789,500
2% more+ $15,790
With Zillow Showcase(estimated)
$805,290