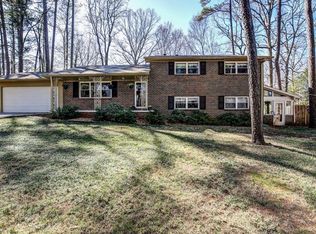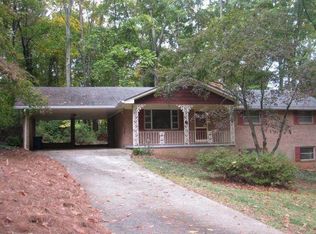Welcome home to an abundance of space! This recently renovated home boasts large light-filled rooms, super large basement offering many uses including inlaw suite with it's own private side patio, and multiple office/multi use spaces. Extra large and bright master on main with new ensuite bath. Comfy screened porch overlooks flagstone patio and private back yard. Located on a quiet walkable street just steps from neighborhood park and community garden. Convenient to Oak Grove, Emory/CDC/CHOA, downtown Decatur, mega shopping, and major roads.
This property is off market, which means it's not currently listed for sale or rent on Zillow. This may be different from what's available on other websites or public sources.

