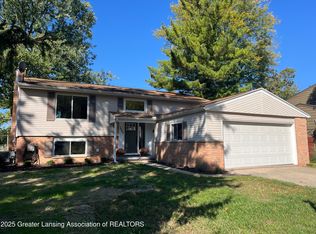Sold for $275,000 on 08/15/25
$275,000
1604 Springfield Ln, Lansing, MI 48912
3beds
1,906sqft
Single Family Residence
Built in 1960
7,840.8 Square Feet Lot
$279,000 Zestimate®
$144/sqft
$1,994 Estimated rent
Home value
$279,000
$254,000 - $304,000
$1,994/mo
Zestimate® history
Loading...
Owner options
Explore your selling options
What's special
*OPEN SATURDAY 1-3PM!* Nestled on a corner lot in the desirable Groesbeck Neighborhood, this ranch home offers 3 bedrooms and 1.5 bathrooms! Step inside to a bright living room with beautiful floors. Continue through to the dining area and kitchen, complete with tile backsplash, wall oven, and cooktop. The adjoining family room provides ample natural light through two skylights, a warm brick fireplace, and glass doors to the back deck and fenced in yard. The bedrooms include plenty of closet space. Downstairs, the basement includes additional finished living space for a den or bonus room, and houses the laundry facilities. The 2-stall garage was converted to a 1-stall garage and work studio by previous owner, but could be converted back!m New roof and gutters 10/2023!
Zillow last checked: 8 hours ago
Listing updated: August 19, 2025 at 08:23am
Listed by:
Elizabeth (Betsy) A Acker 269-838-5753,
EXIT Realty Home Partners,
HPR Team,
EXIT Realty Home Partners
Bought with:
Christopher Silker, 6506046369
Keller Williams Realty Lansing
Source: Greater Lansing AOR,MLS#: 289755
Facts & features
Interior
Bedrooms & bathrooms
- Bedrooms: 3
- Bathrooms: 2
- Full bathrooms: 1
- 1/2 bathrooms: 1
Primary bedroom
- Level: First
- Area: 136.99 Square Feet
- Dimensions: 13.3 x 10.3
Bedroom 2
- Level: First
- Area: 106.05 Square Feet
- Dimensions: 10.5 x 10.1
Bedroom 3
- Level: First
- Area: 84 Square Feet
- Dimensions: 10 x 8.4
Bonus room
- Level: Basement
- Area: 473.6 Square Feet
- Dimensions: 29.6 x 16
Dining room
- Level: First
- Area: 97.85 Square Feet
- Dimensions: 10.3 x 9.5
Family room
- Level: First
- Area: 161.13 Square Feet
- Dimensions: 13.1 x 12.3
Kitchen
- Level: First
- Area: 79.1 Square Feet
- Dimensions: 11.3 x 7
Living room
- Level: First
- Area: 212.09 Square Feet
- Dimensions: 16.7 x 12.7
Office
- Level: Basement
- Area: 125.4 Square Feet
- Dimensions: 11.4 x 11
Heating
- Forced Air, Natural Gas
Cooling
- Central Air
Appliances
- Included: Cooktop, Gas Water Heater, Ice Maker, Microwave, Refrigerator, Electric Oven, Dishwasher
- Laundry: In Basement
Features
- Ceiling Fan(s), High Speed Internet, Laminate Counters, Natural Woodwork
- Flooring: Carpet, Hardwood, Vinyl
- Windows: Blinds, Double Pane Windows
- Basement: Full,Partially Finished
- Has fireplace: No
Interior area
- Total structure area: 2,363
- Total interior livable area: 1,906 sqft
- Finished area above ground: 1,313
- Finished area below ground: 593
Property
Parking
- Total spaces: 1
- Parking features: Attached, Garage
- Attached garage spaces: 1
Features
- Levels: One
- Stories: 1
- Patio & porch: Deck
- Fencing: Fenced
Lot
- Size: 7,840 sqft
- Dimensions: 75 x 103
- Features: Back Yard
Details
- Foundation area: 1050
- Parcel number: 33210111132018
- Zoning description: Zoning
Construction
Type & style
- Home type: SingleFamily
- Architectural style: Ranch
- Property subtype: Single Family Residence
Materials
- Brick, Aluminum Siding
- Roof: Shingle
Condition
- Year built: 1960
Details
- Warranty included: Yes
Utilities & green energy
- Electric: 150 Amp Service
- Sewer: Public Sewer
- Water: Public
Community & neighborhood
Location
- Region: Lansing
- Subdivision: Groesbeck
Other
Other facts
- Listing terms: Cash,Conventional
- Road surface type: Asphalt
Price history
| Date | Event | Price |
|---|---|---|
| 8/15/2025 | Sold | $275,000+0%$144/sqft |
Source: | ||
| 7/30/2025 | Pending sale | $274,900$144/sqft |
Source: | ||
| 7/21/2025 | Contingent | $274,900$144/sqft |
Source: | ||
| 7/17/2025 | Listed for sale | $274,900+41%$144/sqft |
Source: | ||
| 12/9/2022 | Sold | $195,000-2.5%$102/sqft |
Source: Public Record | ||
Public tax history
| Year | Property taxes | Tax assessment |
|---|---|---|
| 2024 | $4,212 | $95,200 +11.7% |
| 2023 | -- | $85,200 +12.4% |
| 2022 | -- | $75,800 +3% |
Find assessor info on the county website
Neighborhood: Groesbeck
Nearby schools
GreatSchools rating
- 4/10Pattengill AcademyGrades: PK-7Distance: 0.7 mi
- 4/10Eastern High SchoolGrades: 7-12Distance: 0.9 mi
- 2/10Gier Park SchoolGrades: PK-3Distance: 1.8 mi
Schools provided by the listing agent
- High: Lansing
Source: Greater Lansing AOR. This data may not be complete. We recommend contacting the local school district to confirm school assignments for this home.

Get pre-qualified for a loan
At Zillow Home Loans, we can pre-qualify you in as little as 5 minutes with no impact to your credit score.An equal housing lender. NMLS #10287.
Sell for more on Zillow
Get a free Zillow Showcase℠ listing and you could sell for .
$279,000
2% more+ $5,580
With Zillow Showcase(estimated)
$284,580