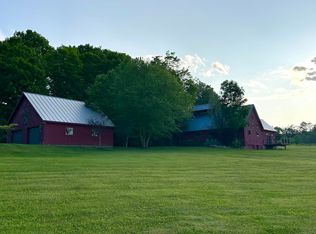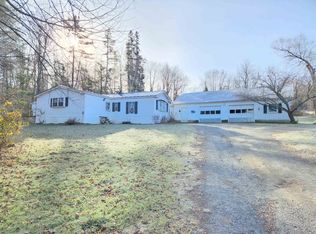Closed
Listed by:
Marin Haney,
Four Seasons Sotheby's Int'l Realty 802-333-4701
Bought with: Four Seasons Sotheby's Int'l Realty
$150,000
1604 Taplin Hill Road, Corinth, VT 05039
2beds
1,113sqft
Single Family Residence
Built in 1875
2 Acres Lot
$156,900 Zestimate®
$135/sqft
$2,044 Estimated rent
Home value
$156,900
Estimated sales range
Not available
$2,044/mo
Zestimate® history
Loading...
Owner options
Explore your selling options
What's special
Sitting along beautiful Taplin Hill Road is an adorable cottage that was once the Taplin Hill schoolhouse. Loved by the current owner for the last 20+ years, it is time for a new headmaster. The original structure has beautiful exposed timbers, tall windows, and a vaulted ceiling. The deck offers a bucolic local view and the soothing sound of peepers in the distance. Corinth has no zoning, high school choice, and has its own ski tow! If you are looking for a special place in Vermont, this property should be on your list. Located on a town maintained paved road, it is an easy drive to Dartmouth/Lebanon/WRJ or the Barre/Montpelier areas.
Zillow last checked: 8 hours ago
Listing updated: July 24, 2024 at 05:09am
Listed by:
Marin Haney,
Four Seasons Sotheby's Int'l Realty 802-333-4701
Bought with:
Marin Haney
Four Seasons Sotheby's Int'l Realty
Source: PrimeMLS,MLS#: 4996409
Facts & features
Interior
Bedrooms & bathrooms
- Bedrooms: 2
- Bathrooms: 1
- 3/4 bathrooms: 1
Heating
- Propane, Wood, Forced Air, Wood Stove
Cooling
- Other
Appliances
- Included: Microwave, Mini Fridge, Electric Range, Electric Water Heater
Features
- Ceiling Fan(s), Natural Woodwork, Vaulted Ceiling(s)
- Flooring: Carpet, Wood
- Windows: Blinds
- Basement: Crawl Space,Interior Entry
Interior area
- Total structure area: 1,688
- Total interior livable area: 1,113 sqft
- Finished area above ground: 1,113
- Finished area below ground: 0
Property
Parking
- Parking features: Dirt, Gravel
Features
- Levels: One and One Half
- Stories: 1
- Exterior features: Deck, Natural Shade, Shed
- Has view: Yes
- Frontage length: Road frontage: 250
Lot
- Size: 2 Acres
- Features: Country Setting, Sloped, Views, Wooded, Rural
Details
- Zoning description: None
Construction
Type & style
- Home type: SingleFamily
- Architectural style: Cottage/Camp
- Property subtype: Single Family Residence
Materials
- Wood Frame
- Foundation: Stone
- Roof: Standing Seam
Condition
- New construction: No
- Year built: 1875
Utilities & green energy
- Electric: Circuit Breakers
- Sewer: Septic Tank
- Utilities for property: Propane
Community & neighborhood
Location
- Region: Corinth
Other
Other facts
- Road surface type: Paved
Price history
| Date | Event | Price |
|---|---|---|
| 7/23/2024 | Sold | $150,000-14.3%$135/sqft |
Source: | ||
| 7/19/2024 | Contingent | $175,000$157/sqft |
Source: | ||
| 5/19/2024 | Listed for sale | $175,000$157/sqft |
Source: | ||
Public tax history
Tax history is unavailable.
Neighborhood: 05039
Nearby schools
GreatSchools rating
- 2/10Waits River Valley Usd #36Grades: PK-8Distance: 3 mi
Schools provided by the listing agent
- Elementary: Waits River Valley USD #36
- Middle: Waits River Valley USD #36
Source: PrimeMLS. This data may not be complete. We recommend contacting the local school district to confirm school assignments for this home.
Get pre-qualified for a loan
At Zillow Home Loans, we can pre-qualify you in as little as 5 minutes with no impact to your credit score.An equal housing lender. NMLS #10287.

